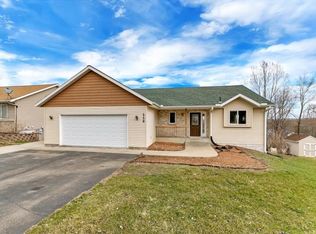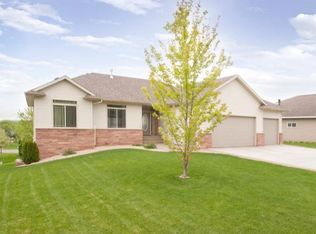Closed
$320,000
120 14th Ave N, Cold Spring, MN 56320
4beds
2,328sqft
Single Family Residence
Built in 2002
0.26 Acres Lot
$311,000 Zestimate®
$137/sqft
$2,690 Estimated rent
Home value
$311,000
$277,000 - $348,000
$2,690/mo
Zestimate® history
Loading...
Owner options
Explore your selling options
What's special
This rambler is ready for its next owner! Great curb appeal with brick accents, 3 car garage, and concrete driveway. Brand new carpet on both levels of the home! Walk through the front door, and you will immediately notice the vaulted ceilings! Front living window brings in a ton of natural light. Your updated kitchen features granite countertops, farmhouse sink, and stainless-steel appliances! Enjoy morning coffee and watch the sunrise from your deck which features newer planks and railings. Primary bedroom is separated from the other 2 bedrooms on the main level; don’t miss the walk-in closet and private full bathroom! There’s also another bathroom on the main level for the other bedrooms. Head downstairs to the massive walkout family room, great space for entertaining! You’ll also find a large fourth bedroom; perfect for guests or those working from home! Walk out to a large patio that connects to your deck. Your third stall is separated, heated and cooled; set up for a nice shop!
Zillow last checked: 8 hours ago
Listing updated: December 16, 2025 at 10:35pm
Listed by:
The Powers Home Team 763-807-4287,
Keller Williams Classic Rlty NW,
Daniel Powers 763-226-9577
Bought with:
Lindsay Bergmann
Central MN Realty LLC
Source: NorthstarMLS as distributed by MLS GRID,MLS#: 6562301
Facts & features
Interior
Bedrooms & bathrooms
- Bedrooms: 4
- Bathrooms: 3
- Full bathrooms: 2
- 1/4 bathrooms: 1
Bedroom
- Level: Upper
- Area: 168 Square Feet
- Dimensions: 14x12
Bedroom 2
- Level: Upper
- Area: 100 Square Feet
- Dimensions: 10x10
Bedroom 3
- Level: Upper
- Area: 49 Square Feet
- Dimensions: 7x7
Bedroom 4
- Level: Lower
- Area: 357 Square Feet
- Dimensions: 21x17
Primary bathroom
- Level: Upper
- Area: 40 Square Feet
- Dimensions: 8x5
Bathroom
- Level: Upper
- Area: 100 Square Feet
- Dimensions: 10x10
Bathroom
- Level: Lower
- Area: 40 Square Feet
- Dimensions: 8x5
Family room
- Level: Lower
- Area: 736 Square Feet
- Dimensions: 32x23
Kitchen
- Level: Upper
- Area: 210 Square Feet
- Dimensions: 21x10
Laundry
- Level: Lower
- Area: 45 Square Feet
- Dimensions: 9x5
Living room
- Level: Upper
- Area: 462 Square Feet
- Dimensions: 22x21
Walk in closet
- Level: Upper
- Area: 25 Square Feet
- Dimensions: 5x5
Heating
- Forced Air
Cooling
- Central Air
Appliances
- Included: Dishwasher, Disposal, Dryer, Gas Water Heater, Microwave, Range, Refrigerator, Stainless Steel Appliance(s), Washer, Water Softener Owned
Features
- Basement: Daylight,Finished,Concrete,Walk-Out Access
Interior area
- Total structure area: 2,328
- Total interior livable area: 2,328 sqft
- Finished area above ground: 1,202
- Finished area below ground: 1,126
Property
Parking
- Total spaces: 3
- Parking features: Attached, Concrete
- Attached garage spaces: 3
- Details: Garage Dimensions (32x23)
Accessibility
- Accessibility features: None
Features
- Levels: One
- Stories: 1
- Patio & porch: Deck, Patio
- Fencing: None
Lot
- Size: 0.26 Acres
- Dimensions: 84 x 134 x 84 x 133
Details
- Foundation area: 1126
- Parcel number: 48296220103
- Zoning description: Residential-Single Family
Construction
Type & style
- Home type: SingleFamily
- Property subtype: Single Family Residence
Materials
- Concrete
- Roof: Age Over 8 Years,Asphalt
Condition
- New construction: No
- Year built: 2002
Utilities & green energy
- Electric: Circuit Breakers
- Gas: Natural Gas
- Sewer: City Sewer/Connected
- Water: City Water/Connected
Community & neighborhood
Location
- Region: Cold Spring
- Subdivision: Meadow View Additon 8
HOA & financial
HOA
- Has HOA: No
Other
Other facts
- Road surface type: Paved
Price history
| Date | Event | Price |
|---|---|---|
| 12/13/2024 | Sold | $320,000-4.5%$137/sqft |
Source: | ||
| 11/15/2024 | Pending sale | $335,000$144/sqft |
Source: | ||
| 7/1/2024 | Price change | $335,000-4.3%$144/sqft |
Source: | ||
| 6/13/2024 | Listed for sale | $350,000-1.9%$150/sqft |
Source: | ||
| 12/19/2023 | Sold | $356,900+45.7%$153/sqft |
Source: Agent Provided Report a problem | ||
Public tax history
| Year | Property taxes | Tax assessment |
|---|---|---|
| 2024 | $3,694 +2.7% | $316,800 +2.7% |
| 2023 | $3,598 +12.2% | $308,400 +23.5% |
| 2022 | $3,208 | $249,800 |
Find assessor info on the county website
Neighborhood: 56320
Nearby schools
GreatSchools rating
- 6/10Cold Spring Elementary SchoolGrades: PK-5Distance: 1.1 mi
- 2/10Rocori AlcGrades: 7-12Distance: 0.9 mi
- 7/10Rocori Middle SchoolGrades: 6-8Distance: 0.9 mi
Get a cash offer in 3 minutes
Find out how much your home could sell for in as little as 3 minutes with a no-obligation cash offer.
Estimated market value$311,000
Get a cash offer in 3 minutes
Find out how much your home could sell for in as little as 3 minutes with a no-obligation cash offer.
Estimated market value
$311,000

