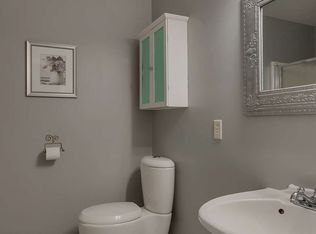Closed
$410,000
120 134th St NW, Rice, MN 56367
5beds
2,905sqft
Single Family Residence
Built in 2002
2.27 Acres Lot
$420,900 Zestimate®
$141/sqft
$2,870 Estimated rent
Home value
$420,900
Estimated sales range
Not available
$2,870/mo
Zestimate® history
Loading...
Owner options
Explore your selling options
What's special
Exceptionally cared for, 2002-built one level home on 2.3 wooded acres. Beautiful cul-de-sac location less than one mile from town. Bright open kitchen with vaulted ceilings and walk in pantry closet. Living room has vaulted ceilings, fireplace and beautiful views. Primary bedroom has walk in closet and private bath with jetted tub. Two additional bedrooms, full bath and laundry room on main floor. Accommodate large gatherings in the huge lower-level family room. The finished lower level includes 2 more bedrooms, a ¾ bath, and a large storage room. Great wooded views from the deck and yard. There is also a relaxing covered front porch. The 30x40 pole shed has concrete floor and 10-foot interior clearance. The access ramp to the front door can remain or seller will remove if buyer prefers. A large 5BR, 3 BA home with pole building on wooded acreage close to town-don’t miss out on this one!
Zillow last checked: 8 hours ago
Listing updated: June 21, 2025 at 11:11pm
Listed by:
Jon D. Krause 320-267-4771,
Coldwell Banker Realty
Bought with:
Jennifer Popp
Coldwell Banker Realty
Source: NorthstarMLS as distributed by MLS GRID,MLS#: 6718282
Facts & features
Interior
Bedrooms & bathrooms
- Bedrooms: 5
- Bathrooms: 3
- Full bathrooms: 2
- 3/4 bathrooms: 1
Bedroom 1
- Level: Main
- Area: 156 Square Feet
- Dimensions: 12x13
Bedroom 2
- Level: Main
- Area: 100 Square Feet
- Dimensions: 10x10
Bedroom 3
- Level: Main
- Area: 90 Square Feet
- Dimensions: 9x10
Bedroom 4
- Level: Lower
- Area: 120 Square Feet
- Dimensions: 10x12
Bedroom 5
- Level: Lower
- Area: 120 Square Feet
- Dimensions: 10x12
Dining room
- Level: Main
- Area: 132 Square Feet
- Dimensions: 11x12
Family room
- Level: Lower
- Area: 378 Square Feet
- Dimensions: 14x27
Game room
- Level: Lower
- Area: 88 Square Feet
- Dimensions: 8x11
Kitchen
- Level: Main
- Area: 132 Square Feet
- Dimensions: 11x12
Laundry
- Level: Main
- Area: 71.5 Square Feet
- Dimensions: 6.5 x 11
Living room
- Level: Main
- Area: 192 Square Feet
- Dimensions: 12x16
Storage
- Level: Lower
- Area: 170 Square Feet
- Dimensions: 10x17
Heating
- Forced Air
Cooling
- Central Air
Appliances
- Included: Dishwasher, Dryer, Freezer, Range, Refrigerator, Washer
Features
- Basement: Daylight,Egress Window(s),Finished,Full
- Number of fireplaces: 1
Interior area
- Total structure area: 2,905
- Total interior livable area: 2,905 sqft
- Finished area above ground: 1,465
- Finished area below ground: 1,300
Property
Parking
- Total spaces: 2
- Parking features: Attached, Detached
- Attached garage spaces: 2
- Details: Garage Dimensions (22x24)
Accessibility
- Accessibility features: Accessible Approach with Ramp
Features
- Levels: One
- Stories: 1
- Patio & porch: Covered, Deck, Front Porch
Lot
- Size: 2.27 Acres
- Dimensions: 308 x 320
Details
- Additional structures: Pole Building
- Foundation area: 1440
- Parcel number: 150050100
- Zoning description: Residential-Single Family
Construction
Type & style
- Home type: SingleFamily
- Property subtype: Single Family Residence
Materials
- Vinyl Siding
Condition
- Age of Property: 23
- New construction: No
- Year built: 2002
Utilities & green energy
- Gas: Natural Gas
- Sewer: Septic System Compliant - Yes
- Water: Drilled, Well
Community & neighborhood
Location
- Region: Rice
- Subdivision: Eastside Estates
HOA & financial
HOA
- Has HOA: No
Other
Other facts
- Road surface type: Paved
Price history
| Date | Event | Price |
|---|---|---|
| 6/20/2025 | Sold | $410,000+3.8%$141/sqft |
Source: | ||
| 5/14/2025 | Pending sale | $395,000$136/sqft |
Source: | ||
| 5/9/2025 | Listed for sale | $395,000$136/sqft |
Source: | ||
Public tax history
| Year | Property taxes | Tax assessment |
|---|---|---|
| 2025 | $4,308 +4.8% | $392,800 +3.9% |
| 2024 | $4,110 +8.3% | $378,200 +1.3% |
| 2023 | $3,796 +9.2% | $373,200 +15.3% |
Find assessor info on the county website
Neighborhood: 56367
Nearby schools
GreatSchools rating
- 7/10Rice Elementary SchoolGrades: PK-5Distance: 0.5 mi
- 4/10Sauk Rapids-Rice Middle SchoolGrades: 6-8Distance: 12.1 mi
- 6/10Sauk Rapids-Rice Senior High SchoolGrades: 9-12Distance: 11.4 mi
Get a cash offer in 3 minutes
Find out how much your home could sell for in as little as 3 minutes with a no-obligation cash offer.
Estimated market value$420,900
Get a cash offer in 3 minutes
Find out how much your home could sell for in as little as 3 minutes with a no-obligation cash offer.
Estimated market value
$420,900

