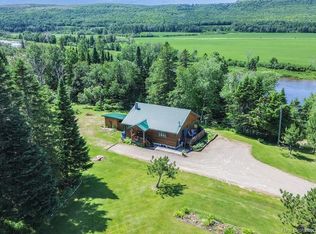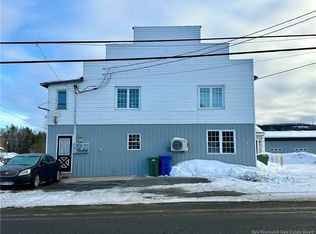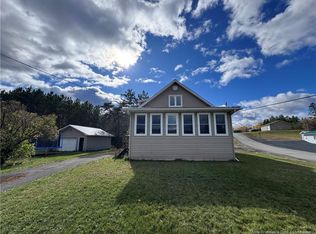120/126 Jenkins Rd, Lorne, NB E7G 1W4
What's special
- 201 days |
- 46 |
- 2 |
Zillow last checked: 8 hours ago
Listing updated: November 10, 2025 at 12:44am
Melissa McGowan, Salesperson,
Royal LePage Prestige Brokerage,
Betsy Boudreau, Agent Manager,
Royal LePage Prestige
Facts & features
Interior
Bedrooms & bathrooms
- Bedrooms: 2
- Bathrooms: 1
- Full bathrooms: 1
Bedroom
- Level: Main
Bedroom
- Level: Main
Bathroom
- Level: Main
Other
- Level: Main
Heating
- Baseboard, Electric, Heat Pump
Cooling
- Electric, Heat Pump
Features
- Flooring: Linoleum
- Basement: None
- Has fireplace: No
Interior area
- Total structure area: 385
- Total interior livable area: 385 sqft
- Finished area above ground: 385
Property
Parking
- Parking features: Gravel, Garage
- Garage spaces: 29
- Has uncovered spaces: Yes
- Details: Garage Size(29 X 60 With Loft)
Features
- On waterfront: Yes
- Waterfront features: River Front
Lot
- Size: 2.96 Acres
- Features: Cleared, Landscaped, 1.0 -2.99 Acres
Details
- Parcel number: 65191579
- Other equipment: No Rental Equipment
Construction
Type & style
- Home type: SingleFamily
- Property subtype: Single Family Residence
Materials
- Wood Siding
- Foundation: None
- Roof: Metal
Utilities & green energy
- Sewer: Septic Tank
- Water: Drilled, Spring, Well
Community & HOA
Location
- Region: Lorne
Financial & listing details
- Price per square foot: C$649/sqft
- Annual tax amount: C$1,551
- Date on market: 6/12/2025
- Ownership: Freehold
(506) 475-3491
By pressing Contact Agent, you agree that the real estate professional identified above may call/text you about your search, which may involve use of automated means and pre-recorded/artificial voices. You don't need to consent as a condition of buying any property, goods, or services. Message/data rates may apply. You also agree to our Terms of Use. Zillow does not endorse any real estate professionals. We may share information about your recent and future site activity with your agent to help them understand what you're looking for in a home.
Price history
Price history
Price history is unavailable.
Public tax history
Public tax history
Tax history is unavailable.Climate risks
Neighborhood: E7G
Nearby schools
GreatSchools rating
- NALimestone Community SchoolGrades: PK-12Distance: 23.9 mi
- NADawn F Barnes Elementary SchoolGrades: PK-8Distance: 22.9 mi
- Loading


