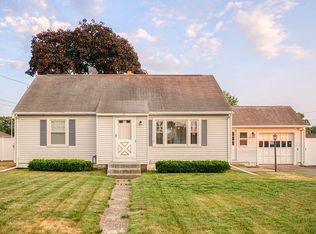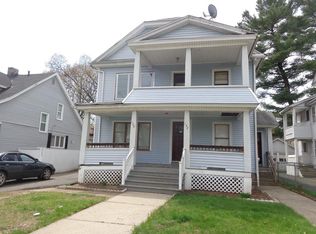Well maintained 2-unit multi-family home w/ 2nd floor unit ready for immediate occupancy. 3BR's in each unit plus fireplace, hardwood floors & more updates. New Furnaces, Replacement windows & roof in recent years APO. Oversized 2 car garage for parking & additional storage. Both units have De-Lead Certificates & separate utilities. Convenient to Forest Park, shopping, public transportation, schools, etc. Buyer is responsible for verification of property info & due diligence.
This property is off market, which means it's not currently listed for sale or rent on Zillow. This may be different from what's available on other websites or public sources.


