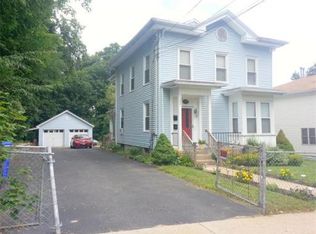Side-By-Side Multifamily situated on over sized lot with partially fenced yard, one car garage with side storage area, above ground pool with deck, and patio area. All great for entertaining family and friends. Unit 1 has kitchen with plenty of counter space with breakfast nook. Leading into Dining Room which has wood floors under carpeting and Sliding door to enclosed front porch. Unfinished Basement with Washer Dryer hookup, interior and exterior access. Large Living Room with wood stove and French door leading to deck area. Full bath with shower stall on first level. Finished basement on Living Room side. Two bedrooms and Full bathroom complete Unit 1. Unit 2 has recently been upgraded with newer kitchen cabinets, center island and flooring. Living Room has newer flooring and leads out to enclosed front porch. Two bedrooms located on second level with Full bath. Unfinished Shared Basement area has washer and dryer hook up.
This property is off market, which means it's not currently listed for sale or rent on Zillow. This may be different from what's available on other websites or public sources.

