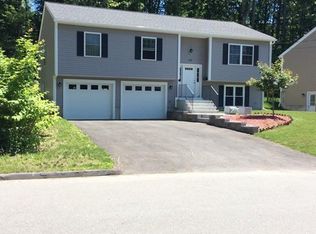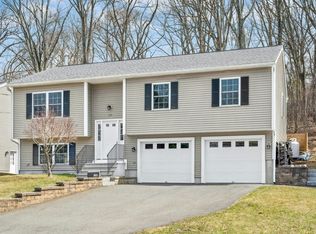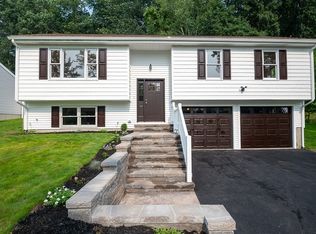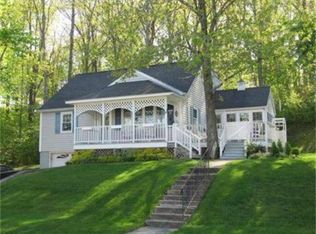Beautiful young contemporary split level in desirable Indian Hill neighborhood! The Kitchen is the heart of the home and you’re sure to be impressed with this crisp white kitchen featuring center island w/seating, stainless steel appliances, hardwood flooring & granite counters. Open floor plan to the cathedral dining Area & access to a private deck, a perfect retreat!, Bright cathedral Living Room with hardwoods. 3 generous size bedrooms all w/hardwoods, master suite w/tiled shower & walk in closet. Central air, Harvey windows, 30 year architectural roof, granite and stone walkway. Fully finished lower level family room with daylight windows, full bath, laundry & plenty of storage. Composite deck for entertaining overlooking private back yard! Residential street with close proximity to Shopping, recreation facilities, public transportation, restaurants & more!
This property is off market, which means it's not currently listed for sale or rent on Zillow. This may be different from what's available on other websites or public sources.



