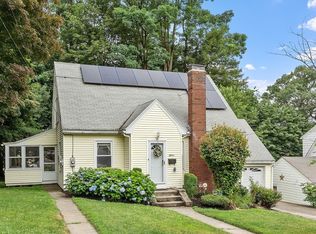Sold for $540,000 on 04/03/24
$540,000
12 Zenith Dr, Worcester, MA 01602
3beds
2,304sqft
Single Family Residence
Built in 1940
7,204 Square Feet Lot
$592,800 Zestimate®
$234/sqft
$2,888 Estimated rent
Home value
$592,800
$551,000 - $640,000
$2,888/mo
Zestimate® history
Loading...
Owner options
Explore your selling options
What's special
Impeccably kept! Move right in to this updated West Side colonial. Check out the custom eat-in kitchen with cherry cabinets, stainless steel appliances, 4 burner gas stove w downdraft and a vent, a peninsula and sliders to a composite deck. Storage is not lacking at all! The updates to this charmer include : architectural roof, windows, vinyl siding, central air ( 2 zones), heating system, 200 amp circuit breakers, interior paint, refurbished garage and a backyard brick patio. Nothing to do but put your own touches on it. It also boasts 3 large bedrooms with ample closets, a side entrance with mudroom, a lower level family room that overlooks the quaint and landscaped backyard , a gas fireplace in the front to back living room, custom built ins, a second floor laundry and central air ( 2 zones)! Located on Worcester's desirable west side. First showings Saturday, Feb. 10th @ the open house 12-2. Please see firm remarks about closing date and conditions.
Zillow last checked: 8 hours ago
Listing updated: April 04, 2024 at 09:32am
Listed by:
Kim McCrohon 508-769-2557,
Coldwell Banker Realty - Worcester 508-795-7500
Bought with:
Kathleen McSweeney
Lamacchia Realty, Inc.
Source: MLS PIN,MLS#: 73200815
Facts & features
Interior
Bedrooms & bathrooms
- Bedrooms: 3
- Bathrooms: 2
- Full bathrooms: 2
Primary bedroom
- Features: Closet, Flooring - Hardwood, Flooring - Wall to Wall Carpet, Recessed Lighting
- Level: Second
Bedroom 2
- Features: Flooring - Hardwood, Flooring - Wall to Wall Carpet
- Level: Second
Bedroom 3
- Features: Walk-In Closet(s), Flooring - Hardwood, Flooring - Wall to Wall Carpet
- Level: Second
Dining room
- Features: Flooring - Hardwood, Flooring - Wall to Wall Carpet
- Level: First
Family room
- Features: Flooring - Wall to Wall Carpet, Exterior Access, Slider
- Level: Basement
Kitchen
- Features: Bathroom - Full, Closet/Cabinets - Custom Built, Flooring - Laminate, Balcony / Deck, Pantry, Cabinets - Upgraded, Deck - Exterior, Recessed Lighting, Slider, Stainless Steel Appliances, Gas Stove, Peninsula
- Level: First
Living room
- Features: Flooring - Hardwood, Flooring - Wall to Wall Carpet, Recessed Lighting
- Level: First
Heating
- Forced Air, Baseboard, Natural Gas
Cooling
- Central Air
Appliances
- Laundry: Second Floor
Features
- Bonus Room
- Flooring: Vinyl, Carpet, Hardwood
- Basement: Full,Partially Finished
- Number of fireplaces: 1
- Fireplace features: Living Room
Interior area
- Total structure area: 2,304
- Total interior livable area: 2,304 sqft
Property
Parking
- Total spaces: 3
- Parking features: Attached, Off Street
- Attached garage spaces: 1
- Uncovered spaces: 2
Features
- Patio & porch: Deck - Vinyl, Deck - Composite, Patio, Covered
- Exterior features: Deck - Vinyl, Deck - Composite, Patio, Covered Patio/Deck, Rain Gutters, Sprinkler System, Decorative Lighting
Lot
- Size: 7,204 sqft
- Features: Level
Details
- Parcel number: 1803404
- Zoning: res
Construction
Type & style
- Home type: SingleFamily
- Architectural style: Colonial
- Property subtype: Single Family Residence
Materials
- Frame
- Foundation: Concrete Perimeter, Stone
- Roof: Shingle
Condition
- Year built: 1940
Utilities & green energy
- Electric: Circuit Breakers, 200+ Amp Service
- Sewer: Public Sewer
- Water: Public
- Utilities for property: for Gas Range
Community & neighborhood
Location
- Region: Worcester
Price history
| Date | Event | Price |
|---|---|---|
| 4/3/2024 | Sold | $540,000+1.9%$234/sqft |
Source: MLS PIN #73200815 | ||
| 2/13/2024 | Contingent | $529,900$230/sqft |
Source: MLS PIN #73200815 | ||
| 2/8/2024 | Listed for sale | $529,900+341.6%$230/sqft |
Source: MLS PIN #73200815 | ||
| 5/28/1993 | Sold | $120,000$52/sqft |
Source: Public Record | ||
Public tax history
| Year | Property taxes | Tax assessment |
|---|---|---|
| 2025 | $6,398 +2.4% | $485,100 +6.8% |
| 2024 | $6,245 +3.8% | $454,200 +8.2% |
| 2023 | $6,017 +8% | $419,600 +14.6% |
Find assessor info on the county website
Neighborhood: 01602
Nearby schools
GreatSchools rating
- 5/10May Street SchoolGrades: K-6Distance: 0.1 mi
- 4/10University Pk Campus SchoolGrades: 7-12Distance: 1.5 mi
- 3/10Doherty Memorial High SchoolGrades: 9-12Distance: 1.1 mi
Get a cash offer in 3 minutes
Find out how much your home could sell for in as little as 3 minutes with a no-obligation cash offer.
Estimated market value
$592,800
Get a cash offer in 3 minutes
Find out how much your home could sell for in as little as 3 minutes with a no-obligation cash offer.
Estimated market value
$592,800
