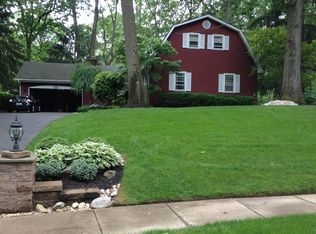Expanded Colonial Oaks Home. So much to offer, Many new updates such as Newer Kitchen w/ SS Appliances, 3 Brand new bathrooms. Hardwood flrs throughout. Freshly painted, Laundry on upper level, Expanded master bedroom w/ addtl room for nursery or workout room, Large Master closet & Master bath w/ separate shower stall and jacuzzi tub w/many windows giving alot of natural light. All 4 addtl bedrooms are very large. 3 Full bathrooms on the 2nd level, half bath on main level. Wood burning fireplace in family room w/ built in wall unit bar, In past five years the Roof, Hot water heater and Dual (2)zone Heating & AC System. Plenty of storage throughout home. Full basement 3/4 finished, 2 car garage w/so much additional storage space, great entertaining backyard w/ two tier deck & patio, two swing sets in a private setting. Cozy front porch too. award winning East Brunswick schools, place of worship close by and easy access to major hwys and shopping.
This property is off market, which means it's not currently listed for sale or rent on Zillow. This may be different from what's available on other websites or public sources.
