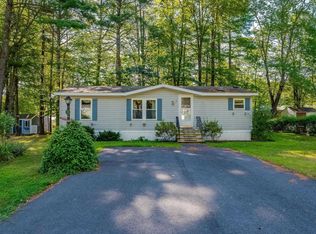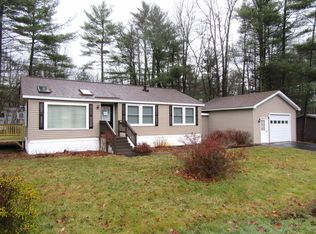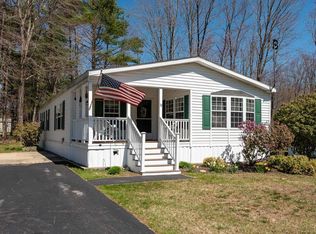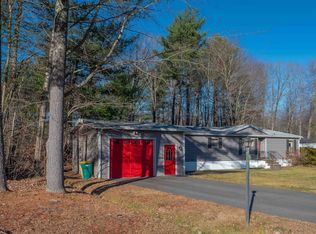Closed
Listed by:
RachNH Realty Group,
Keller Williams Realty-Metropolitan 603-232-8282
Bought with: Keller Williams Realty-Metropolitan
$142,500
12 York Court, Rochester, NH 03868
3beds
1,152sqft
Manufactured Home
Built in 1989
-- sqft lot
$180,300 Zestimate®
$124/sqft
$2,392 Estimated rent
Home value
$180,300
$160,000 - $200,000
$2,392/mo
Zestimate® history
Loading...
Owner options
Explore your selling options
What's special
Turn-key double wide home inside Rochester's premiere park, Tara Estates. This 55+ community is well managed, landscaped and beautiful wooded lots. The association has a great calendar of events for its members every month. As you approach this single level property, you'll love how much natural beauty is in place for privacy. There is ample parking in front of the home and a handicap accessible ramp to the newer back slider. Behind the house is a shed for all your outdoor storage needs. Inside is a wonderful living space with an open concept living, dining and kitchen area. The vaulted ceiling and windows everywhere give it a spacious feel. The laundry area is right off the kitchen. The primary bedroom is separated from the other bedrooms for privacy and has a dedicated 3/4 bath. Two other great sized bedrooms share a full bath off the hallway. Great condition, move-in ready, neutral colors, newer roof, oil tank, furnace and heat tape make this a great buy! Come join us at the open house!
Zillow last checked: 8 hours ago
Listing updated: May 22, 2023 at 01:37pm
Listed by:
RachNH Realty Group,
Keller Williams Realty-Metropolitan 603-232-8282
Bought with:
RachNH Realty Group
Keller Williams Realty-Metropolitan
Joe Glaude
Keller Williams Realty-Metropolitan
Source: PrimeMLS,MLS#: 4945824
Facts & features
Interior
Bedrooms & bathrooms
- Bedrooms: 3
- Bathrooms: 2
- Full bathrooms: 1
- 3/4 bathrooms: 1
Heating
- Oil, Forced Air, Hot Water
Cooling
- None
Appliances
- Included: Dryer, Electric Range, Gas Range, Washer, Exhaust Fan, Water Heater
- Laundry: 1st Floor Laundry
Features
- Kitchen/Dining, Primary BR w/ BA, Natural Light, Vaulted Ceiling(s), Walk-In Closet(s)
- Flooring: Carpet, Laminate
- Windows: Window Treatments
- Has basement: No
Interior area
- Total structure area: 1,152
- Total interior livable area: 1,152 sqft
- Finished area above ground: 1,152
- Finished area below ground: 0
Property
Parking
- Parking features: Paved, Assigned, Driveway
- Has uncovered spaces: Yes
Accessibility
- Accessibility features: 1st Floor Bedroom, 1st Floor Full Bathroom, 1st Floor Low-Pile Carpet, Accessibility Features, Bathroom w/Tub, One-Level Home, Paved Parking, 1st Floor Laundry
Features
- Levels: One
- Stories: 1
- Exterior features: Deck, Natural Shade, Shed
- Waterfront features: Stream
Lot
- Features: Country Setting, Landscaped, Level, Wooded, Near Paths, Near Shopping, Neighborhood
Details
- Parcel number: RCHEM0224B0309L0014
- Zoning description: A
Construction
Type & style
- Home type: MobileManufactured
- Architectural style: Ranch
- Property subtype: Manufactured Home
Materials
- Vinyl Exterior
- Foundation: Skirted
- Roof: Asphalt Shingle
Condition
- New construction: No
- Year built: 1989
Utilities & green energy
- Electric: 100 Amp Service
- Sewer: Public Sewer
- Utilities for property: Cable Available
Community & neighborhood
Senior living
- Senior community: Yes
Location
- Region: Rochester
- Subdivision: Tara Estates
HOA & financial
Other financial information
- Additional fee information: Fee: $650
Other
Other facts
- Body type: Double Wide
Price history
| Date | Event | Price |
|---|---|---|
| 5/22/2023 | Sold | $142,500-5%$124/sqft |
Source: | ||
| 4/17/2023 | Price change | $150,000-6.3%$130/sqft |
Source: | ||
| 3/17/2023 | Listed for sale | $160,000$139/sqft |
Source: | ||
Public tax history
| Year | Property taxes | Tax assessment |
|---|---|---|
| 2024 | $2,033 +36.2% | $136,900 +136% |
| 2023 | $1,493 +22.6% | $58,000 +20.3% |
| 2022 | $1,218 +2.5% | $48,200 |
Find assessor info on the county website
Neighborhood: 03868
Nearby schools
GreatSchools rating
- 4/10East Rochester SchoolGrades: PK-5Distance: 1 mi
- 3/10Rochester Middle SchoolGrades: 6-8Distance: 3.4 mi
- 5/10Spaulding High SchoolGrades: 9-12Distance: 2.5 mi
Schools provided by the listing agent
- Elementary: East Rochester School
- Middle: Rochester Middle School
- High: Spaulding High School
- District: Rochester School District
Source: PrimeMLS. This data may not be complete. We recommend contacting the local school district to confirm school assignments for this home.



