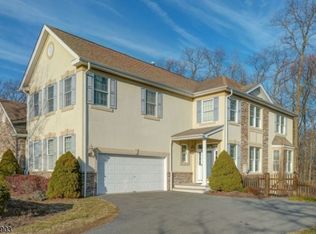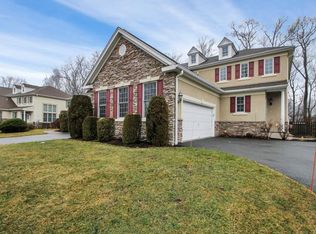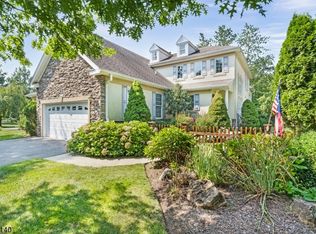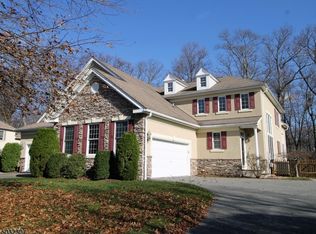Spacious Cabernet Model Townhome. 3 (possible 4) bed, 3.1 bath. Open floor plan, soaring ceilings, spacious Kitchen/Family room. First floor Master suite. Over-sized deck. Finished walk-out lower level with patio and ample storage. Exquisite 55+ community with clubhouse with billiard room, exercise room, and gathering room, pool and beautiful landscaped pond. Close to quaint downtown Chester, shopping, restaurants, and major roadways.
This property is off market, which means it's not currently listed for sale or rent on Zillow. This may be different from what's available on other websites or public sources.



