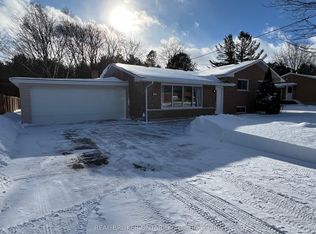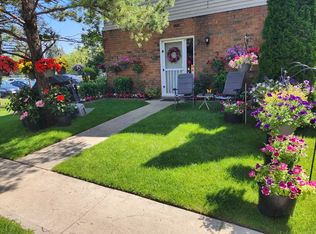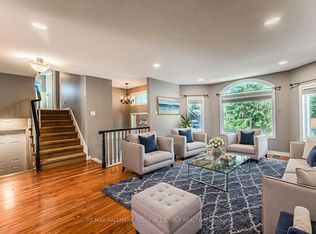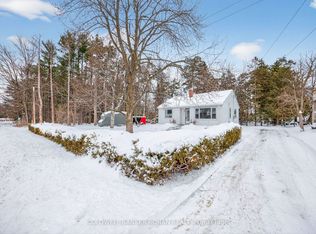Wow! Wow! Wow! Short drive to Blue Mountain, Wasaga Beach and Collingwood. Private backyard with ravine and creek running through. This totally renovated home is finished with high end tastes in mind. Gourmet kitchen with integrated/built-in appliances including in counter stove burners, fridge, separate freezer, beverage fridge, oven and dishwasher. Quartz counters. Butler pantry area. Open concept living on 2 levels divided by glass railing. Living room with decorative fireplace and sliding doors to back deck. Master has walk out to deck, wood burning fireplace and 3 piece ensuite bath with huge tiled and glass shower and quartz counters. Finished basement offers third bedroom, family room, full bath and separate laundry. Insulated double garage with inside entrance and a modern glass door allowing light in but frosted for privacy. Propane Gas furnace and AC 2021, Hot Water Tank 2021 (owned) Windows 2019, Shingles 2019. This home won't disappoint you!
This property is off market, which means it's not currently listed for sale or rent on Zillow. This may be different from what's available on other websites or public sources.



