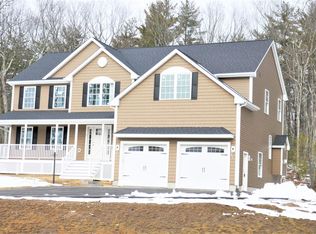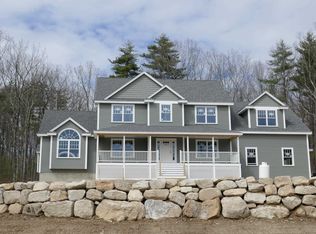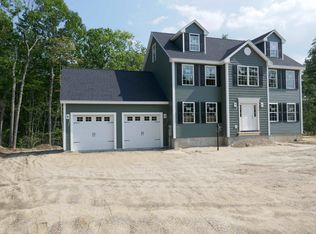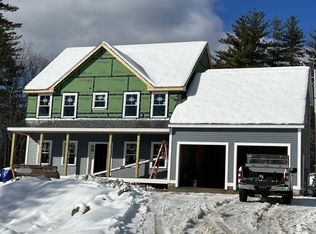This is the perfect family home in a truly great community. There is plenty of space and land for all of your family's needs. Four nice sized bedrooms, 2 1/2 baths and 2.69 acres with an in-ground pool make this a wonderful place to raise a growing family and the home backs up to conservation land. The home has been meticulously cared for and is ready for your personal touches. Close to shopping and highways and close to the village area of Hollis. Great schools and local shopping, including a few large farm stands for your enjoyment. IN LIEU OF PUBLIC OPEN HOUSES DURING THIS TIME PLEASE CLICK ON THE VIRTUAL TOUR AND INSTRUCTIONS WILL BE THERE TO SEE THE HOME. MOVE IN CONDITION!
This property is off market, which means it's not currently listed for sale or rent on Zillow. This may be different from what's available on other websites or public sources.



