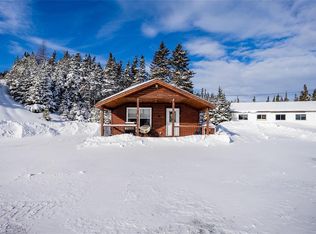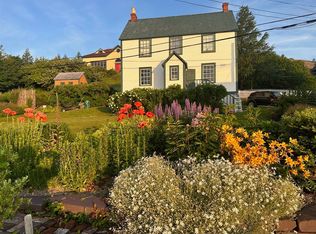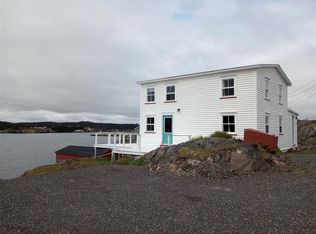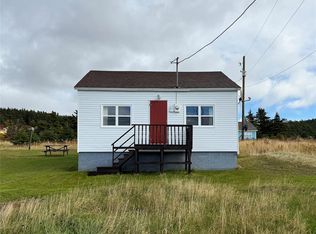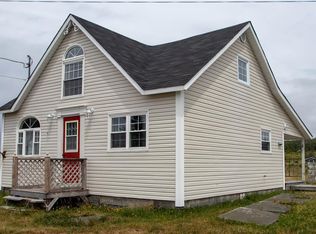12 World Pond Road, Port Rexton, NL A0C2H0
What's special
- 339 days |
- 31 |
- 2 |
Likely to sell faster than
Zillow last checked:
Listing updated:
Bonnie Randell,
EXIT Realty Aspire
Facts & features
Interior
Bedrooms & bathrooms
- Bedrooms: 3
- Bathrooms: 1
- Full bathrooms: 1
Bedroom
- Level: Main
- Area: 100 Square Feet
- Dimensions: 10 x 10
Bedroom
- Level: Main
- Area: 80 Square Feet
- Dimensions: 8 x 10
Bathroom
- Level: Main
- Area: 90 Square Feet
- Dimensions: 9 x 10
Eat in kitchen
- Level: Main
- Area: 264 Square Feet
- Dimensions: 12 x 22
Foyer
- Level: Main
- Area: 90 Square Feet
- Dimensions: 6 x 15
Living room
- Level: Main
- Area: 192 Square Feet
- Dimensions: 12 x 16
Porch
- Level: Main
- Area: 96 Square Feet
- Dimensions: 8 x 12
Heating
- Baseboard, Electric, Wood, Wood Stove
Cooling
- Electric
Appliances
- Included: Refrigerator, Stove, Washer, Dryer
Features
- Flooring: Laminate
- Basement: Crawl Space
Interior area
- Total structure area: 1,428
- Total interior livable area: 1,428 sqft
Property
Parking
- Parking features: None
- Has uncovered spaces: Yes
Features
- Patio & porch: Patio(s) and Deck(s)
- Fencing: Partially Fenced
- Has view: Yes
- View description: Lake
- Has water view: Yes
- Water view: Year Round Road Access,Lake
Lot
- Dimensions: 0.181 HA
- Features: Hardwood Bush, Hillside, Highway Access, Partial Landscaped, Private, Rear Yard Access (Vechicle), Recreation Nearby, Views, Under 0.5 Acres
Details
- Additional structures: Shed(s)
- Zoning description: Res
Construction
Type & style
- Home type: SingleFamily
- Architectural style: Bungalow
- Property subtype: Single Family Residence
Materials
- Vinyl Siding
- Foundation: Concrete, Perimeter Wall, Concrete Perimeter
- Roof: Shingle - Asphalt
Condition
- Year built: 1975
Utilities & green energy
- Sewer: Septic Tank
- Water: Dug Well
Community & HOA
Location
- Region: Pt Rexton
Financial & listing details
- Price per square foot: C$139/sqft
- Annual tax amount: C$700
- Date on market: 3/15/2025
- Inclusions: Fridge, Stove, Washer, Dryer Microwave, window dressings, Wood Stove
(709) 218-7494
By pressing Contact Agent, you agree that the real estate professional identified above may call/text you about your search, which may involve use of automated means and pre-recorded/artificial voices. You don't need to consent as a condition of buying any property, goods, or services. Message/data rates may apply. You also agree to our Terms of Use. Zillow does not endorse any real estate professionals. We may share information about your recent and future site activity with your agent to help them understand what you're looking for in a home.
Price history
Price history
Price history is unavailable.
Public tax history
Public tax history
Tax history is unavailable.Climate risks
Neighborhood: A0C
Nearby schools
GreatSchools rating
No schools nearby
We couldn't find any schools near this home.
Schools provided by the listing agent
- District: Clarenville-Bonavista
Source: Newfoundland and Labrador AR. This data may not be complete. We recommend contacting the local school district to confirm school assignments for this home.
- Loading
