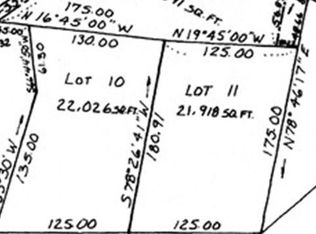This property is in move in condition. Best buy in Town!! Tastefully renovated spacious single family. Mechanic's dream 3 car garage with area for auto lift. 2 Stall Gambrel barn with loft storage. Oversized metal shed large enough to park a car or store a boat. Open 1.4-acre lot. Excellent area for gardening. Sunshine from sun up to sun down. Also has a dog kennel for Fido. Updated kitchen by Kitchen Assoc., Hardwood flooring throughout the first floor. Two full baths also updated. Master bedroom suite with large dressing room and private bath. Above ground pool with decking for summer enjoyment. Immediate access to major routes from this longtime family home. Newly installed 3 bedroom septic system.
This property is off market, which means it's not currently listed for sale or rent on Zillow. This may be different from what's available on other websites or public sources.

