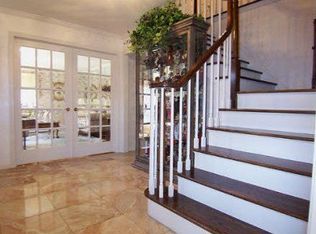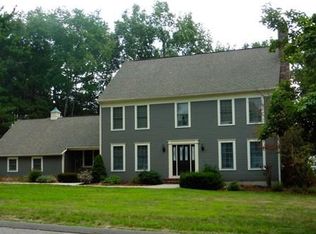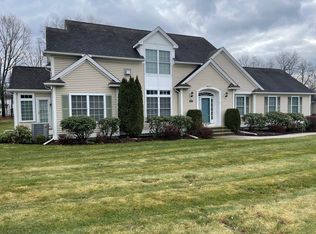Sold for $430,000
$430,000
12 Woodsley Rd, Wilbraham, MA 01095
4beds
4,414sqft
Single Family Residence
Built in 1989
0.78 Acres Lot
$625,200 Zestimate®
$97/sqft
$5,151 Estimated rent
Home value
$625,200
$563,000 - $694,000
$5,151/mo
Zestimate® history
Loading...
Owner options
Explore your selling options
What's special
This spacious 4,414 sq.ft. home is ideally located in a highly sought-after area and brims with potential for investors and forward-thinking homeowners. Boasting both first and second-floor primary bedrooms, alongside two generously sized second-floor bedrooms, this property is tailor-made for large families. As you enter, a welcoming fireplace in the roomy living area sets the stage for a warm and inviting atmosphere. With a total of 10 rooms, there's ample space for creative renovation and expansion, making it perfect for accommodating a growing family's needs. The kitchen's charming fireplace adds to its appeal, creating a cozy dining experience. Please be aware that this property does require updates and repairs, presenting an exciting investment opportunity. It's being sold "As-Is" and will require a Probate Court License to Sell. Don't let this chance slip through your fingers – seize the opportunity to transform this property into a marvel and a spacious family haven!
Zillow last checked: 8 hours ago
Listing updated: June 28, 2024 at 03:05pm
Listed by:
Rodney Motta 860-849-6467,
Berkshire Hathaway Home Service New England Properties 860-653-4507
Bought with:
Meghan Lynch
Berkshire Hathaway HomeServices Realty Professionals
Source: MLS PIN,MLS#: 73167867
Facts & features
Interior
Bedrooms & bathrooms
- Bedrooms: 4
- Bathrooms: 4
- Full bathrooms: 3
- 1/2 bathrooms: 1
Primary bedroom
- Features: Bathroom - Full, Flooring - Wall to Wall Carpet, Flooring - Laminate
- Level: First
- Area: 312.22
- Dimensions: 23.3 x 13.4
Bedroom 2
- Features: Ceiling Fan(s), Flooring - Wood
- Level: Second
- Area: 303.13
- Dimensions: 23.3 x 13.01
Bedroom 3
- Features: Flooring - Wood
- Level: Second
- Area: 158.38
- Dimensions: 13.1 x 12.09
Bedroom 4
- Features: Flooring - Hardwood
- Level: Second
- Area: 140.82
- Dimensions: 14.04 x 10.03
Bedroom 5
- Features: Bathroom - Full, Flooring - Hardwood, Flooring - Stone/Ceramic Tile, Dressing Room
- Level: Second
- Area: 248.08
- Dimensions: 19.01 x 13.05
Primary bathroom
- Features: Yes
Bathroom 1
- Features: Bathroom - Half
- Level: First
Bathroom 2
- Features: Bathroom - With Tub & Shower
- Level: Second
Dining room
- Features: Flooring - Hardwood
- Level: First
- Area: 160.93
- Dimensions: 13.3 x 12.1
Family room
- Features: Ceiling Fan(s), Flooring - Hardwood
- Level: First
- Area: 361
- Dimensions: 19 x 19
Kitchen
- Features: Flooring - Stone/Ceramic Tile, Kitchen Island
- Level: First
- Area: 320.38
- Dimensions: 19.3 x 16.6
Living room
- Features: Flooring - Hardwood
- Level: First
- Area: 327.61
- Dimensions: 18.1 x 18.1
Heating
- Forced Air, Natural Gas
Cooling
- Central Air
Appliances
- Included: Gas Water Heater, Dishwasher, Microwave, Refrigerator
Features
- Pantry, Loft
- Flooring: Tile, Hardwood, Flooring - Vinyl, Flooring - Wood
- Windows: Skylight(s)
- Basement: Full,Bulkhead
- Number of fireplaces: 3
- Fireplace features: Kitchen, Living Room, Master Bedroom
Interior area
- Total structure area: 4,414
- Total interior livable area: 4,414 sqft
Property
Parking
- Total spaces: 8
- Parking features: Attached, Garage Door Opener, Garage Faces Side, Paved Drive, Paved
- Attached garage spaces: 2
- Uncovered spaces: 6
Accessibility
- Accessibility features: Accessible Entrance
Features
- Patio & porch: Porch, Patio
- Exterior features: Porch, Patio, Rain Gutters, Storage, Fenced Yard
- Fencing: Fenced
Lot
- Size: 0.78 Acres
Details
- Parcel number: M:12620 B:12 L:5701,3241329
- Zoning: R34
Construction
Type & style
- Home type: SingleFamily
- Architectural style: Colonial
- Property subtype: Single Family Residence
Materials
- Frame
- Foundation: Concrete Perimeter
- Roof: Shingle
Condition
- Year built: 1989
Utilities & green energy
- Electric: 220 Volts
- Sewer: Public Sewer
- Water: Public
- Utilities for property: for Electric Range
Community & neighborhood
Community
- Community features: Shopping, Park, Golf, House of Worship, Public School
Location
- Region: Wilbraham
Other
Other facts
- Listing terms: Estate Sale
- Road surface type: Paved
Price history
| Date | Event | Price |
|---|---|---|
| 6/28/2024 | Sold | $430,000-18.1%$97/sqft |
Source: MLS PIN #73167867 Report a problem | ||
| 2/7/2024 | Contingent | $524,900$119/sqft |
Source: MLS PIN #73167867 Report a problem | ||
| 1/27/2024 | Listed for sale | $524,900$119/sqft |
Source: MLS PIN #73167867 Report a problem | ||
| 1/24/2024 | Contingent | $524,900$119/sqft |
Source: MLS PIN #73167867 Report a problem | ||
| 11/7/2023 | Price change | $524,900-4.5%$119/sqft |
Source: MLS PIN #73167867 Report a problem | ||
Public tax history
| Year | Property taxes | Tax assessment |
|---|---|---|
| 2025 | $12,210 +1.5% | $682,900 +5.1% |
| 2024 | $12,025 +3.4% | $650,000 +4.6% |
| 2023 | $11,624 -0.3% | $621,600 +9.3% |
Find assessor info on the county website
Neighborhood: 01095
Nearby schools
GreatSchools rating
- 5/10Stony Hill SchoolGrades: 2-3Distance: 0.9 mi
- 5/10Wilbraham Middle SchoolGrades: 6-8Distance: 0.3 mi
- 8/10Minnechaug Regional High SchoolGrades: 9-12Distance: 1.9 mi
Get pre-qualified for a loan
At Zillow Home Loans, we can pre-qualify you in as little as 5 minutes with no impact to your credit score.An equal housing lender. NMLS #10287.
Sell for more on Zillow
Get a Zillow Showcase℠ listing at no additional cost and you could sell for .
$625,200
2% more+$12,504
With Zillow Showcase(estimated)$637,704


