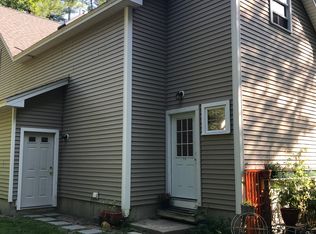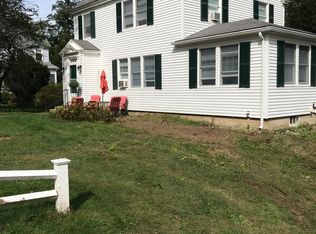Walkability factor a 10! Located at the end of a quiet street this in-town Colonial built in 2010 offers 3 bedrooms, 2 full baths, 1st floor office and eat-in kitchen/dining. The best part is the 2 bedroom accessory apartment easily rents out for $1100 per month. The home offers geo-thermal heating and cooling, hardwood floors, granite countertops in the kitchen and large unfinished basement. The apartment is accessed from the rear of the house and has covered staircase leading up to an open kitchen/living space with two separate bedrooms and 3/4 bath. Showings start at Open House from 10am-noon on Saturday June 1, 2019.
This property is off market, which means it's not currently listed for sale or rent on Zillow. This may be different from what's available on other websites or public sources.

