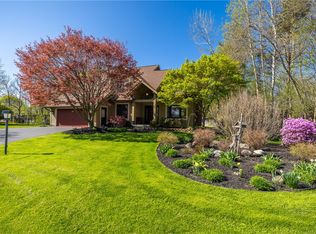Closed
$300,000
12 Woodruff Gln, Rochester, NY 14624
3beds
2,132sqft
Single Family Residence
Built in 1985
0.58 Acres Lot
$350,500 Zestimate®
$141/sqft
$2,861 Estimated rent
Home value
$350,500
$333,000 - $368,000
$2,861/mo
Zestimate® history
Loading...
Owner options
Explore your selling options
What's special
12 Woodruff Glen is a “farmhouse” style home located on one of the best lots in the neighborhood. The main level features a formal living room, formal dining room, kitchen with breakfast area, a spacious family room with vaulted ceilings. First floor laundry and half bath! Outside find a private yard, with a large deck for entertaining. Enjoy the peace of a traffic-free cul-de-sac! Delayed showings begin Wednesday, July 19th, at 8am. Delayed negotiations, offers due Monday July 24th at 3pm.
Zillow last checked: 8 hours ago
Listing updated: November 14, 2023 at 07:43am
Listed by:
Robert K. Malone 585-341-8717,
Keller Williams Realty Greater Rochester
Bought with:
Grant D. Pettrone, 10491209675
Revolution Real Estate
Source: NYSAMLSs,MLS#: R1484970 Originating MLS: Rochester
Originating MLS: Rochester
Facts & features
Interior
Bedrooms & bathrooms
- Bedrooms: 3
- Bathrooms: 3
- Full bathrooms: 2
- 1/2 bathrooms: 1
- Main level bathrooms: 1
Heating
- Gas
Cooling
- Central Air
Appliances
- Included: Dryer, Dishwasher, Exhaust Fan, Free-Standing Range, Gas Cooktop, Disposal, Gas Oven, Gas Range, Gas Water Heater, Oven, Refrigerator, Range Hood, Washer
- Laundry: Main Level
Features
- Ceiling Fan(s), Cathedral Ceiling(s), Separate/Formal Dining Room, Eat-in Kitchen, Separate/Formal Living Room, Country Kitchen, Kitchen Island, Pantry, Storage, Skylights, Natural Woodwork, Window Treatments, Bath in Primary Bedroom
- Flooring: Carpet, Ceramic Tile, Varies, Vinyl
- Windows: Drapes, Skylight(s), Storm Window(s), Wood Frames
- Basement: Full,Walk-Out Access,Sump Pump
- Number of fireplaces: 1
Interior area
- Total structure area: 2,132
- Total interior livable area: 2,132 sqft
Property
Parking
- Total spaces: 2
- Parking features: Attached, Garage, Garage Door Opener
- Attached garage spaces: 2
Features
- Levels: Two
- Stories: 2
- Patio & porch: Deck, Open, Porch
- Exterior features: Blacktop Driveway, Deck, TV Antenna
Lot
- Size: 0.58 Acres
- Dimensions: 55 x 180
- Features: Near Public Transit, Residential Lot, Wooded
Details
- Additional structures: Shed(s), Storage
- Parcel number: 2622001470500002004000
- Special conditions: Standard
Construction
Type & style
- Home type: SingleFamily
- Architectural style: Colonial,Transitional
- Property subtype: Single Family Residence
Materials
- Wood Siding
- Foundation: Block
- Roof: Asphalt,Shingle
Condition
- Resale
- Year built: 1985
Utilities & green energy
- Electric: Circuit Breakers
- Sewer: Connected
- Water: Connected, Public
- Utilities for property: Cable Available, Sewer Connected, Water Connected
Community & neighborhood
Location
- Region: Rochester
Other
Other facts
- Listing terms: Cash,Conventional,FHA
Price history
| Date | Event | Price |
|---|---|---|
| 10/22/2023 | Sold | $300,000+0%$141/sqft |
Source: | ||
| 8/15/2023 | Pending sale | $299,995$141/sqft |
Source: | ||
| 7/18/2023 | Listed for sale | $299,995$141/sqft |
Source: | ||
Public tax history
| Year | Property taxes | Tax assessment |
|---|---|---|
| 2024 | -- | $300,000 +42.1% |
| 2023 | -- | $211,100 |
| 2022 | -- | $211,100 |
Find assessor info on the county website
Neighborhood: 14624
Nearby schools
GreatSchools rating
- 6/10Paul Road SchoolGrades: K-5Distance: 0.8 mi
- 5/10Gates Chili Middle SchoolGrades: 6-8Distance: 2.7 mi
- 5/10Gates Chili High SchoolGrades: 9-12Distance: 2.9 mi
Schools provided by the listing agent
- District: Gates Chili
Source: NYSAMLSs. This data may not be complete. We recommend contacting the local school district to confirm school assignments for this home.
