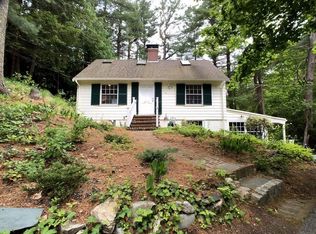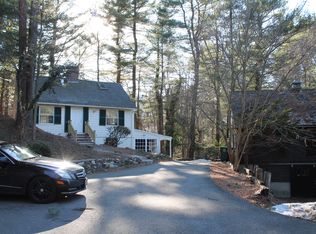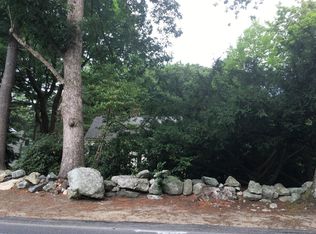Nature lover's delight, this classic 1930's colonial is meticulously renovated for today's lifestyle. Tucked into a rare, tranquil setting along an ended way, in one of Boston's most coveted towns, it is surrounded by extensive gardens and natural stone and brick patios and pathways. First floor includes gracious dining room, living room with fireplace, office, full bath, & sunroom. Kitchen/fam room has large center island, honed black granite and cherry countertops, gas fireplace, vaulted ceiling, and abundant light. French doors open wide to private brick patio and spacious fenced-in backyard. Mudroom entrance has space for everything: bench & cubbies, pantry, & desk. Upstairs are four bedrooms, with two full baths, including sunlit master suite with walk-in closet. Lower level has playroom, workshop, laundry, and walk out to attd 1 car garage. Oversized 2 car garage added 2007, with attic space & garden/tool shed. Minutes to train, town center, Boston, or conservation trails!
This property is off market, which means it's not currently listed for sale or rent on Zillow. This may be different from what's available on other websites or public sources.


