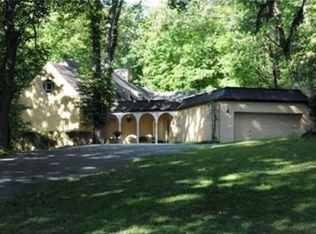Sold for $1,900,000 on 02/07/25
$1,900,000
12 Woodland Rd, Sewickley, PA 15143
4beds
2,417sqft
Single Family Residence
Built in 1930
5.85 Acres Lot
$1,916,700 Zestimate®
$786/sqft
$4,001 Estimated rent
Home value
$1,916,700
$1.78M - $2.07M
$4,001/mo
Zestimate® history
Loading...
Owner options
Explore your selling options
What's special
Nestled at the end of a private lane yet just a few blocks from the heart of Sewickley Village, this idyllic property encompasses nearly 6 Acres of wooded land. The mid-century ranch style home has been tastefully updated and expanded. Large windows and sliding glass doors on both sides of the open main level blur the boundary between the outside & the interior. Natural stone and wood beams complement the breathtaking vistas, which include a view of the Sewickley Bridge.
Fitted with polished stone countertops, high end appliances, farmhouse sink, a center island & breakfast bar, the gourmet kitchen flows into the dining area & family room which is warmed by a woodburning fireplace.3 main level bedrooms & 2 full baths, laundry room and powder room round out this level. Lower level includes another bedroom suite, office/hobby room, workshop & ample storage space.The patios and pool make this entertainers paradise. Enjoy privacy and seclusion surrounded by the beauty of nature. Must see
Zillow last checked: 8 hours ago
Listing updated: February 07, 2025 at 11:43am
Listed by:
Carroll Ferguson 412-741-2200,
HOWARD HANNA REAL ESTATE SERVICES
Bought with:
Carroll Ferguson
HOWARD HANNA REAL ESTATE SERVICES
Source: WPMLS,MLS#: 1675453 Originating MLS: West Penn Multi-List
Originating MLS: West Penn Multi-List
Facts & features
Interior
Bedrooms & bathrooms
- Bedrooms: 4
- Bathrooms: 4
- Full bathrooms: 3
- 1/2 bathrooms: 1
Primary bedroom
- Level: Main
- Dimensions: 16X16
Bedroom 2
- Level: Main
- Dimensions: 13X12
Bedroom 3
- Level: Main
- Dimensions: 15X10
Bedroom 4
- Level: Lower
- Dimensions: 22X11
Den
- Level: Lower
- Dimensions: 15X12
Dining room
- Level: Main
- Dimensions: 18
Entry foyer
- Level: Main
- Dimensions: 20X20
Family room
- Level: Main
- Dimensions: 17X12
Kitchen
- Level: Main
Laundry
- Level: Main
- Dimensions: 8X6
Living room
- Level: Main
- Dimensions: 32X
Heating
- Forced Air, Gas
Cooling
- Central Air
Appliances
- Included: Some Gas Appliances, Dishwasher, Disposal, Microwave, Refrigerator, Stove
Features
- Wet Bar, Kitchen Island, Pantry
- Flooring: Carpet, Hardwood, Tile
- Windows: Multi Pane, Screens
- Basement: Finished,Interior Entry
- Number of fireplaces: 2
- Fireplace features: Gas Log
Interior area
- Total structure area: 2,417
- Total interior livable area: 2,417 sqft
Property
Parking
- Total spaces: 2
- Parking features: Built In, Garage Door Opener
- Has attached garage: Yes
Features
- Levels: One
- Stories: 1
- Pool features: Pool
Lot
- Size: 5.85 Acres
- Dimensions: 5 M/L
Details
- Parcel number: 0602S00382000000
Construction
Type & style
- Home type: SingleFamily
- Architectural style: Other,Ranch
- Property subtype: Single Family Residence
Materials
- Stone
- Roof: Tile
Condition
- Resale
- Year built: 1930
Utilities & green energy
- Sewer: Public Sewer
- Water: Public
Community & neighborhood
Community
- Community features: Public Transportation
Location
- Region: Sewickley
Price history
| Date | Event | Price |
|---|---|---|
| 2/7/2025 | Sold | $1,900,000+15.2%$786/sqft |
Source: | ||
| 2/7/2025 | Pending sale | $1,650,000$683/sqft |
Source: | ||
| 11/17/2024 | Contingent | $1,650,000$683/sqft |
Source: | ||
| 10/9/2024 | Listed for sale | $1,650,000+153.8%$683/sqft |
Source: | ||
| 3/19/2014 | Sold | $650,000-7.1%$269/sqft |
Source: Public Record | ||
Public tax history
| Year | Property taxes | Tax assessment |
|---|---|---|
| 2025 | $20,027 +7.4% | $632,000 |
| 2024 | $18,649 +523.8% | $632,000 |
| 2023 | $2,989 | $632,000 |
Find assessor info on the county website
Neighborhood: 15143
Nearby schools
GreatSchools rating
- 7/10Edgeworth Elementary SchoolGrades: K-5Distance: 0.5 mi
- 7/10Quaker Valley Middle SchoolGrades: 6-8Distance: 1 mi
- 9/10Quaker Valley High SchoolGrades: 9-12Distance: 1.3 mi
Schools provided by the listing agent
- District: Quaker Valley
Source: WPMLS. This data may not be complete. We recommend contacting the local school district to confirm school assignments for this home.

Get pre-qualified for a loan
At Zillow Home Loans, we can pre-qualify you in as little as 5 minutes with no impact to your credit score.An equal housing lender. NMLS #10287.
