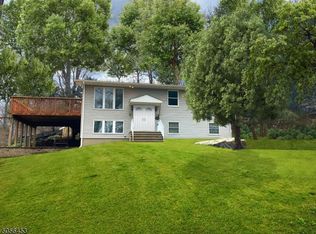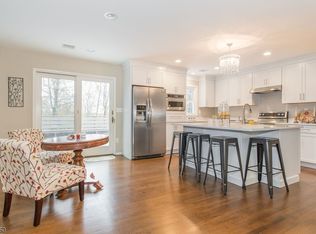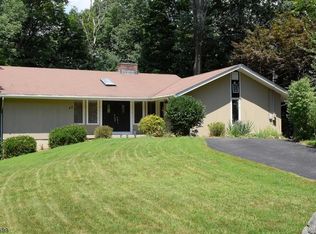***Large 3 Bedroom, 1st Floor Den, 2.5 Bath Colonial with a 2 Car Garage on a Lovely Private Level Wooded Lot in Desirable Forest Lake Section of Byram Twp. 25 X 30 Deck, Newly Painted Inside & Out, Eat-In-Kitchen with Newer Cabinets & Counters, Newer Front and Balcony Doors, Spacious Formal Living Room with Stone Fireplace, Hardwood Floor and Slider to Rear Level Yard, Formal Dining Room with Slate Floor, Large First Flootr Family Room with Newer Wall to Wall Carpeting, Cathedral Beamed Ceiling and Sliders to Front Deck, Master Bedroom with Hardwood Floor and 1/2 Bath, Two Other Good Size Bedrooms with Newer Carpeting All off a Large Hall with Newer Door to Balcony overlooking Deck and Front Yard, 2 Car Garage with Door to Rear Yard, Basement, Walk to Beach or Enjoy the Club House and all the Activities
This property is off market, which means it's not currently listed for sale or rent on Zillow. This may be different from what's available on other websites or public sources.


