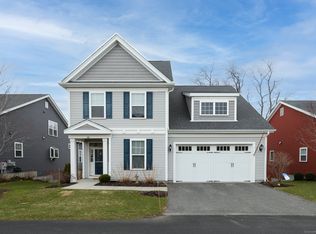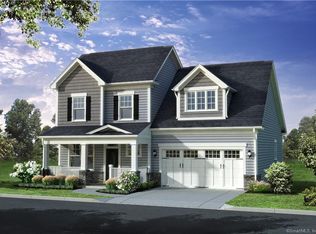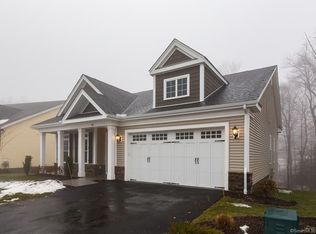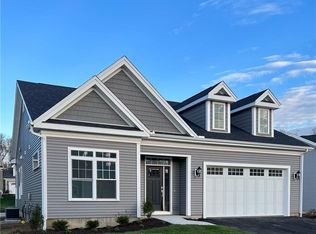Sold for $625,000 on 12/16/24
$625,000
12 Woodland Path #12, Beacon Falls, CT 06403
3beds
2,440sqft
Condominium, Single Family Residence
Built in 2021
-- sqft lot
$652,700 Zestimate®
$256/sqft
$-- Estimated rent
Home value
$652,700
$581,000 - $738,000
Not available
Zestimate® history
Loading...
Owner options
Explore your selling options
What's special
Welcome to 12 Woodland Path, a spacious 3 bedroom, 2.5 bath home located in the Chatfield Farms community! The home is on a very desirable cul-de-sac and features a private premium wooded lot. The main floor of this immaculate home features an open layout with beautiful white oak floors. The L shaped kitchen boasts Bosch stainless steel appliances, quartz countertops, and ample cabinetry, making it a chef's dream. Enjoy meals in the adjacent dining area or step outside to your private screened in porch and deck, ideal for morning coffee or evening relaxation. The spacious living area is bathed in natural light, offering a warm and inviting atmosphere. The primary suite, located on the main level, is a true retreat, featuring an en-suite bathroom with dual vanities and a walk-in shower. The main level also includes a half bath and a home office. Two additional well-appointed bedrooms, as well as a loft area on the upper level provide flexibility for family and guests. The home also has a well-maintained basement for extra storage, a whole house generator and irrigation system. Chatfield Farms is situated on 140 acres with nature trails and offers access for Unit Owners and their guests to the Clubhouse. The two-story Clubhouse has a library, gathering room, catering kitchen, billiards room, a heated swimming pool, fitness center with aerobics rooms, outdoor pickleball courts, an outdoor firepit area and much more!
Zillow last checked: 8 hours ago
Listing updated: December 17, 2024 at 08:21am
Listed by:
E. Tyler Della Valle 203-507-3010,
Dow Della Valle 203-776-0000
Bought with:
E. Tyler Della Valle, REB.0790083
Dow Della Valle
Source: Smart MLS,MLS#: 24054380
Facts & features
Interior
Bedrooms & bathrooms
- Bedrooms: 3
- Bathrooms: 3
- Full bathrooms: 2
- 1/2 bathrooms: 1
Primary bedroom
- Features: Full Bath, Hardwood Floor
- Level: Main
Bedroom
- Features: Wall/Wall Carpet
- Level: Upper
Bedroom
- Features: Wall/Wall Carpet
- Level: Upper
Bathroom
- Features: Tub w/Shower
- Level: Upper
Bathroom
- Level: Main
Dining room
- Features: Hardwood Floor
- Level: Main
Kitchen
- Features: 2 Story Window(s), Built-in Features, Kitchen Island, Pantry, Hardwood Floor
- Level: Main
Living room
- Features: 2 Story Window(s), High Ceilings, Balcony/Deck, Fireplace, Hardwood Floor
- Level: Main
Media room
- Features: Wall/Wall Carpet
- Level: Upper
Office
- Features: Hardwood Floor
- Level: Main
Heating
- Forced Air, Natural Gas
Cooling
- Central Air
Appliances
- Included: Electric Range, Microwave, Refrigerator, Dishwasher, Gas Water Heater, Water Heater
- Laundry: Mud Room
Features
- Entrance Foyer
- Basement: Full,Unfinished,Storage Space,Concrete
- Attic: None
- Number of fireplaces: 1
Interior area
- Total structure area: 2,440
- Total interior livable area: 2,440 sqft
- Finished area above ground: 2,440
Property
Parking
- Total spaces: 2
- Parking features: Attached, Paved, Driveway
- Attached garage spaces: 2
- Has uncovered spaces: Yes
Features
- Stories: 3
- Patio & porch: Deck
- Has private pool: Yes
- Pool features: In Ground
Lot
- Features: Level
Details
- Additional structures: Pool House
- Parcel number: 2746924
- Zoning: Per town
- Other equipment: Generator
Construction
Type & style
- Home type: Condo
- Property subtype: Condominium, Single Family Residence
Materials
- Vinyl Siding
Condition
- New construction: No
- Year built: 2021
Utilities & green energy
- Sewer: Public Sewer
- Water: Public
Community & neighborhood
Community
- Community features: Adult Community 55, Bocci Court, Health Club, Tennis Court(s)
Senior living
- Senior community: Yes
Location
- Region: Beacon Falls
HOA & financial
HOA
- Has HOA: Yes
- HOA fee: $425 monthly
- Amenities included: Clubhouse, Exercise Room/Health Club, Recreation Facilities, Pool, Tennis Court(s)
- Services included: Maintenance Grounds, Trash, Snow Removal, Sewer, Pool Service
Price history
| Date | Event | Price |
|---|---|---|
| 12/16/2024 | Sold | $625,000-7.3%$256/sqft |
Source: | ||
| 11/4/2024 | Pending sale | $674,500$276/sqft |
Source: | ||
| 10/17/2024 | Listed for sale | $674,500$276/sqft |
Source: | ||
Public tax history
Tax history is unavailable.
Neighborhood: 06403
Nearby schools
GreatSchools rating
- 8/10Laurel Ledge SchoolGrades: PK-5Distance: 1.9 mi
- 6/10Long River Middle SchoolGrades: 6-8Distance: 6.3 mi
- 7/10Woodland Regional High SchoolGrades: 9-12Distance: 2.4 mi

Get pre-qualified for a loan
At Zillow Home Loans, we can pre-qualify you in as little as 5 minutes with no impact to your credit score.An equal housing lender. NMLS #10287.
Sell for more on Zillow
Get a free Zillow Showcase℠ listing and you could sell for .
$652,700
2% more+ $13,054
With Zillow Showcase(estimated)
$665,754


