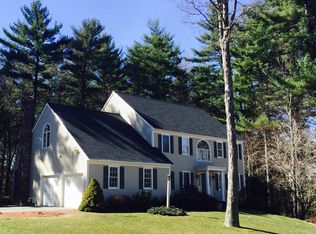Beautiful Cul de Sac neighborhood ideal for raising a family w/ a private fenced-in backyard bordering Conservation Land. Quality workmanship seen throughout this 10 room colonial which has an upgraded kitchen, Granite counters and SS appliances. 2 story foyer and 2 story family room with Kozy Heat gas fireplace and wall of windows overlooking private backyard. Backyard has custom deck, Sundance Spa, and Stone Patio w Fire Pit. Hardwood floors on first floor. Master suite with tray ceiling and fan, 2 walk-in closets and exquisite master bath w/ Italian tile, Jacuzzi tub, large tile shower and radiant tile floors. Large guest room with vaulted ceilings and 3 add'l bedrooms. 3 car garage, Central AC, Central Vac, 4 zone gas, Large walkout basement w/ double hung windows ideal for adding living space. New carpet on second floor, Whole house generator, 6 zone lawn sprinkler system. Great Location close to West Acton shopping, restaurants, 1.5 mi to Commuter Rail and 3 miles to Rt 495.
This property is off market, which means it's not currently listed for sale or rent on Zillow. This may be different from what's available on other websites or public sources.
