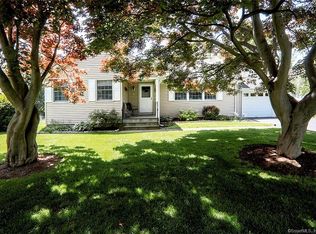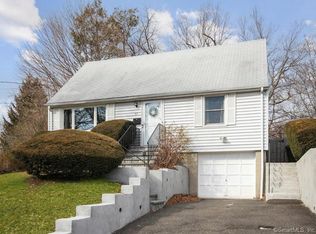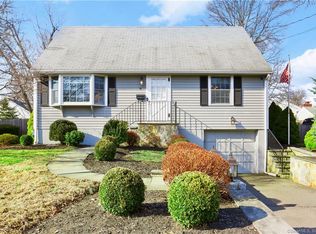Charming and turnkey property located at the end of cul-de-sac in desirable Bettswood. Lovely, freshly painted and sun-filled living room with fireplace, built-ins and hardwood floors. Large eat-in kitchen with new appliances, granite counter tops and glass tile back-splash. Cozy sun-room off kitchen ideal for relaxing. Two large bedrooms upstairs with refinished hardwood floors, new woodwork and freshly painted. Large full bath with wainscoting completes the upper level. Fabulous renovated lower level with new family room, bedroom with full size window and hardwood woods floors throughout. Stunning full bathroom with laundry, rainfall shower, heated floors, and new cabinetry/vanity complete this amazing lower floor transformation. Heating system switched from oil to gas with energy efficient boiler keeping costs down to a minimum. New nest thermostat, central A/C and so much more! Walk up attic offers great storage and attached large tandem garage easily fits two cars along with ample parking. Conveniently located to East Norwalk train station, Stew Leonards and "the green", this energy efficient and stunning home is not to be missed! Bring your offers as this will not last!! All COVID guidelines must be followed, including wearing gloves, mask and removing shoes.
This property is off market, which means it's not currently listed for sale or rent on Zillow. This may be different from what's available on other websites or public sources.



