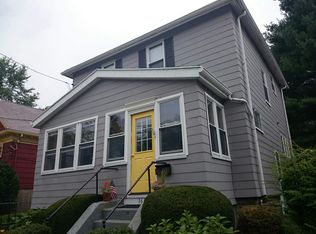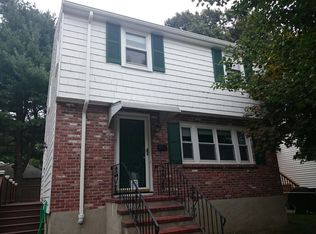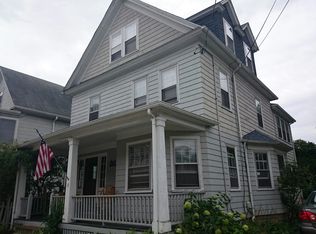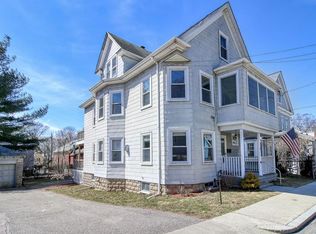Offer Deadline Tuesday 12 noon. Welcome to West Roxbury and this absolutely charming 3 level Bungalow. Step into a lovely open-plan living room/dining room with natural woodwork & built in cabinets. A beautiful family room with fireplace, cathedral ceilings and lots of natural sunlight. To complete this level there is a bedroom, full bath & a den/office. The top floor has three rooms- which have been utilized as both bedrooms and TV rooms and there is a half bath. The lower level has a spacious finished room, with street access thru a glass vestibule. A full bathroom, laundry and storage. The home has a (two level), private deck with a side lot. Two driveways, which accommodate 3 cars.Dead end street. Roof'17, Older heating system serviced annually. Perfect West Roxbury location offering easy access to all major highways, local shops & restaurants, Longwood medical area, Millennium Park, public transportation & Needham commuter Rail line
This property is off market, which means it's not currently listed for sale or rent on Zillow. This may be different from what's available on other websites or public sources.



