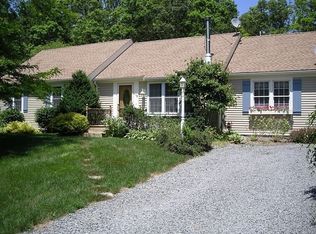You really have to see this one! Beautifully finished, 3 bedroom energy efficient cape on a huge landscaped, level lot. Enjoy your backyard oasis that includes a large, composite deck and above ground pool! Basement is finished and provides lots of additional living space and is not included in the square footage. The solar panels are leased through Tesla and drastically improve the electric bills every month! The master bedroom has an enormous, custom walk in closet and the 2nd upstairs bedroom has an attached bonus room which is currently being used as an office. The 3rd bedroom is on the main level. There is laundry hookup in both the basement and in the heated garage. There is a water purification system for the well. The furnace is only one year old. Please observe all COVID-19 safety measures during showings.
This property is off market, which means it's not currently listed for sale or rent on Zillow. This may be different from what's available on other websites or public sources.
