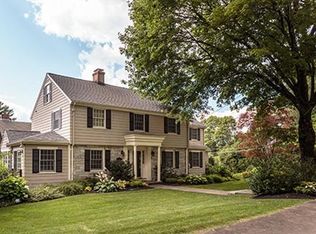So much to love about this gracious 1930s colonial that has been thoughtfully updated throughout. The first floor features an office & second potential workspace, essential for today's living. Relax in the sunny living room with window seat & gas fireplace, which flows to the spacious kitchen with island, wet bar & breakfast area. The formal dining room with chair rail & french doors is wonderful for entertaining. The second floor was recently reconfigured to add a walk-in master closet & expanded master bath with custom shower & radiant floor heat. Two additional bedrooms & updated family bath complete the second level. The third level includes the fourth bedroom & great bonus space. If all this is not enough, the family room in the lower level provides more finished space for a playroom, gym or media area. Don't miss the soundproof music room complete with a stage! Beautifully landscaped flat yard with deck & patio, close to the Fells with trail access nearby. Welcome home!
This property is off market, which means it's not currently listed for sale or rent on Zillow. This may be different from what's available on other websites or public sources.
