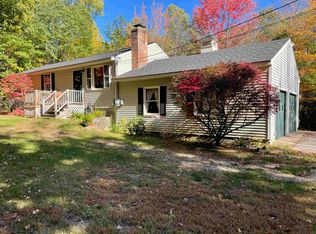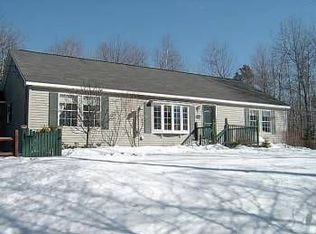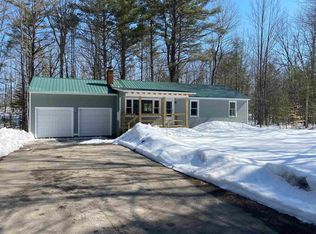Closed
Listed by:
Meaghan DeFreze,
KW Coastal and Lakes & Mountains Realty 603-610-8500
Bought with: Realty Leaders
$440,000
12 Wintergreen Ridge Road, Freedom, NH 03836
3beds
1,560sqft
Ranch
Built in 1996
2.03 Acres Lot
$451,000 Zestimate®
$282/sqft
$2,206 Estimated rent
Home value
$451,000
$388,000 - $523,000
$2,206/mo
Zestimate® history
Loading...
Owner options
Explore your selling options
What's special
Welcome to 12 Wintergreen Ridge Road. A charming 3-bedroom ranch nestled on a peaceful 2.03-acre lot, perfectly blending comfort, functionality, and natural beauty. Inside, you’ll enjoy 1,560 sq.ft. of finished living space, featuring a beautifully renovated eat-in kitchen with granite countertops, farm sink, updated appliances and gleaming hardwood floors throughout. The cozy living room, complete with a wood-burning fireplace, creates the perfect space to relax and unwind. The large finished basement offers endless possibilities whether you envision a family room, home office, gym, or media space. Need more storage? You’ll appreciate the additional 550± sq.ft. of unfinished space with convenient walkout double doors. plus generator-ready setup for peace of mind. Car enthusiasts and hobbyists will love the attached 2-car garage plus an additional 2-car detached garage. And for a whimsical bonus--tucked just into the woods, a beautiful treehouse awaits to bring out your adventurous side. All of this is set in a warm, inviting atmosphere with access to Ossipee Lake. Open House Friday 4:00pm-6:00pm and Saturday 9:00am-11:00am
Zillow last checked: 8 hours ago
Listing updated: September 19, 2025 at 01:04pm
Listed by:
Meaghan DeFreze,
KW Coastal and Lakes & Mountains Realty 603-610-8500
Bought with:
Carol Gartland
Realty Leaders
Source: PrimeMLS,MLS#: 5056503
Facts & features
Interior
Bedrooms & bathrooms
- Bedrooms: 3
- Bathrooms: 1
- Full bathrooms: 1
Heating
- Baseboard, Hot Water
Cooling
- Other
Appliances
- Included: Dishwasher, Dryer, Electric Range, Refrigerator, Washer
- Laundry: In Basement
Features
- Natural Light
- Flooring: Carpet, Hardwood, Laminate
- Basement: Full,Partially Finished,Storage Space,Walk-Out Access
- Number of fireplaces: 1
- Fireplace features: 1 Fireplace
Interior area
- Total structure area: 2,112
- Total interior livable area: 1,560 sqft
- Finished area above ground: 1,056
- Finished area below ground: 504
Property
Parking
- Total spaces: 4
- Parking features: Paved, Auto Open, Driveway, Parking Spaces 1 - 10, Attached, Detached
- Garage spaces: 4
- Has uncovered spaces: Yes
Accessibility
- Accessibility features: One-Level Home, Paved Parking
Features
- Levels: One
- Stories: 1
- Exterior features: Natural Shade, Other
- Waterfront features: Beach Access, Lake Access
- Body of water: Ossipee Lake
Lot
- Size: 2.03 Acres
- Features: Country Setting, Wooded
Details
- Additional structures: Outbuilding
- Parcel number: FRDMM0007AL000002S000000
- Zoning description: Res.
Construction
Type & style
- Home type: SingleFamily
- Architectural style: Ranch
- Property subtype: Ranch
Materials
- Wood Frame, Vinyl Siding
- Foundation: Concrete
- Roof: Shingle
Condition
- New construction: No
- Year built: 1996
Utilities & green energy
- Electric: Circuit Breakers, Generator Ready
- Sewer: Concrete, Leach Field, Private Sewer
- Utilities for property: Cable Available
Community & neighborhood
Location
- Region: Freedom
- Subdivision: Wintergreen Ridge
HOA & financial
Other financial information
- Additional fee information: Fee: $250
Other
Other facts
- Road surface type: Paved
Price history
| Date | Event | Price |
|---|---|---|
| 9/19/2025 | Sold | $440,000+10.3%$282/sqft |
Source: | ||
| 8/19/2025 | Contingent | $399,000$256/sqft |
Source: | ||
| 8/14/2025 | Listed for sale | $399,000+19.5%$256/sqft |
Source: | ||
| 2/23/2023 | Sold | $334,000$214/sqft |
Source: Public Record Report a problem | ||
Public tax history
| Year | Property taxes | Tax assessment |
|---|---|---|
| 2024 | $2,569 +12.2% | $357,800 +71.6% |
| 2023 | $2,289 +10.2% | $208,500 +2.7% |
| 2022 | $2,078 -3.3% | $203,100 +0.9% |
Find assessor info on the county website
Neighborhood: 03836
Nearby schools
GreatSchools rating
- NAFreedom Elementary SchoolGrades: PK-6Distance: 1.9 mi
- 2/10Kenneth A. Brett SchoolGrades: K-8Distance: 9.7 mi
- 4/10Sacopee Valley High SchoolGrades: 9-12Distance: 10.1 mi
Schools provided by the listing agent
- Elementary: Freedom Elem School
- Middle: A. Crosby Kennett Middle Sch
- High: A. Crosby Kennett Sr. High
- District: Conway School District SAU #9
Source: PrimeMLS. This data may not be complete. We recommend contacting the local school district to confirm school assignments for this home.

Get pre-qualified for a loan
At Zillow Home Loans, we can pre-qualify you in as little as 5 minutes with no impact to your credit score.An equal housing lender. NMLS #10287.


