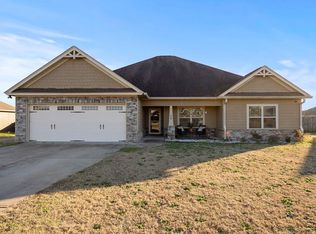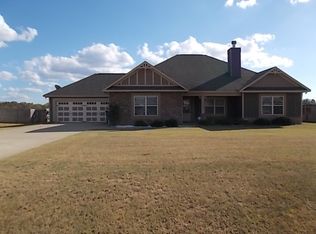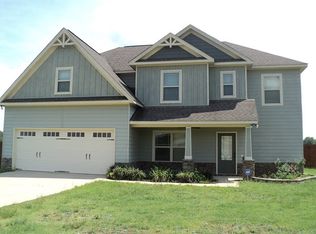Incredible landscape, amazing back yard outdoor kitchen and almost a brand new home. All new flooring throughout includes new laminated vinyl plank surfaces and custom ceramic flooring. Kitchen offers granite counter tops, ceramic tile back splashes, new stainless appliances, breakfast bar and plenty of cabinet space. Master suite features spacious walk-in closet, double vanity on granite counter surfaces, garden tub and separate shower. Entire home will feel brand new. Must see!
This property is off market, which means it's not currently listed for sale or rent on Zillow. This may be different from what's available on other websites or public sources.



