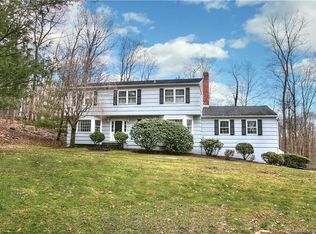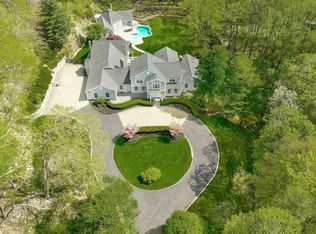Sold for $1,565,000
$1,565,000
12 Winslow Road, Weston, CT 06883
4beds
4,458sqft
Single Family Residence
Built in 1983
3.09 Acres Lot
$1,623,300 Zestimate®
$351/sqft
$8,393 Estimated rent
Home value
$1,623,300
$1.44M - $1.82M
$8,393/mo
Zestimate® history
Loading...
Owner options
Explore your selling options
What's special
At the end of a cul-de-sac on a private road, you will find 12 Winslow Rd! Situated on 3 acres in Lower Weston, offering both serenity and a convenient location. This home has been masterfully reconstructed with the perfect blend of contemporary and traditional design elements, spanning over 3,700 sf with 4 bedrooms and 4.5 baths. Upon entering, the foyer showcases an open concept design with natural light encompassing every room. The main level boasts a dramatic family room featuring vaulted ceilings, fireplace set on a Roman Clay background and slider doors leading to an extended deck. A spacious modern eat- in kitchen with quartz counters and vast waterfall island opens to both the dining and living room with a second fireplace, creating the optimal space for hosting. Just down the hall from the kitchen, you will find an expansive office that is perfect for the" work from home" setup. Upstairs, the primary suite boats a stone fireplace, a spa like bathroom, sitting area and 2 walk in closets. Three additional bedrooms and 2 baths complete this floor, including an "ensuite." The walk-out lower level is the perfect flex or recreational space featuring an additional 750sf+ of finished space with sliders leading to a patio. Enjoy breathtaking sunset views and tranquility from this sprawling property and outdoor living space, featuring a large deck spanning across the back of the home, patio and masonry. This is truly a must-see property! Agent is Member of Owning LLC. This house has gone an extensive renovation, including: cedar/pine siding, windows, exterior composite trim, roof, gutter, deck complete rebuild, new septic and pump chamber, garage doors, mechanicals, kitchen, appliances, plumbing, electric, doors, interior trim, flooring, baths, basement refinish & paint.
Zillow last checked: 8 hours ago
Listing updated: February 04, 2025 at 08:46am
Listed by:
Susan Bento 203-395-5259,
Distinct Realty 203-395-5259
Bought with:
Dee Cohen, RES.0128654
Compass Connecticut, LLC
Source: Smart MLS,MLS#: 24057163
Facts & features
Interior
Bedrooms & bathrooms
- Bedrooms: 4
- Bathrooms: 5
- Full bathrooms: 4
- 1/2 bathrooms: 1
Primary bedroom
- Features: Bedroom Suite, Full Bath, Walk-In Closet(s), Hardwood Floor
- Level: Upper
- Area: 272 Square Feet
- Dimensions: 17 x 16
Bedroom
- Features: Hardwood Floor
- Level: Upper
- Area: 143 Square Feet
- Dimensions: 13 x 11
Bedroom
- Features: Hardwood Floor
- Level: Upper
- Area: 132 Square Feet
- Dimensions: 12 x 11
Bedroom
- Features: Bedroom Suite, Full Bath, Hardwood Floor
- Level: Upper
- Area: 182 Square Feet
- Dimensions: 14 x 13
Dining room
- Features: Balcony/Deck, Sliders, Hardwood Floor
- Level: Main
- Area: 210 Square Feet
- Dimensions: 15 x 14
Family room
- Features: High Ceilings, Vaulted Ceiling(s), Balcony/Deck, Fireplace, Sliders, Hardwood Floor
- Level: Main
- Area: 435 Square Feet
- Dimensions: 15 x 29
Kitchen
- Features: Quartz Counters, Dining Area, Kitchen Island, Sliders, Hardwood Floor
- Level: Main
- Area: 324 Square Feet
- Dimensions: 27 x 12
Living room
- Features: Fireplace, Hardwood Floor
- Level: Main
- Area: 289 Square Feet
- Dimensions: 17 x 17
Office
- Features: Hardwood Floor
- Level: Main
- Area: 231 Square Feet
- Dimensions: 21 x 11
Rec play room
- Features: Patio/Terrace, Sliders, Composite Floor
- Level: Lower
- Area: 756 Square Feet
- Dimensions: 36 x 21
Heating
- Forced Air, Propane
Cooling
- Central Air
Appliances
- Included: Oven/Range, Microwave, Range Hood, Refrigerator, Ice Maker, Dishwasher, Electric Water Heater, Water Heater
- Laundry: Main Level
Features
- Open Floorplan, Entrance Foyer
- Basement: Full,Heated,Sump Pump,Storage Space,Finished,Cooled
- Attic: Pull Down Stairs
- Number of fireplaces: 3
Interior area
- Total structure area: 4,458
- Total interior livable area: 4,458 sqft
- Finished area above ground: 3,708
- Finished area below ground: 750
Property
Parking
- Total spaces: 3
- Parking features: Attached, Garage Door Opener
- Attached garage spaces: 3
Features
- Patio & porch: Deck, Patio
- Exterior features: Rain Gutters, Stone Wall
Lot
- Size: 3.09 Acres
- Features: Rear Lot, Wetlands, Wooded, Sloped, Cul-De-Sac
Details
- Parcel number: 404862
- Zoning: R
Construction
Type & style
- Home type: SingleFamily
- Architectural style: Contemporary
- Property subtype: Single Family Residence
Materials
- Vertical Siding
- Foundation: Concrete Perimeter, Masonry
- Roof: Asphalt
Condition
- New construction: No
- Year built: 1983
Utilities & green energy
- Sewer: Septic Tank
- Water: Well
- Utilities for property: Underground Utilities
Green energy
- Green verification: ENERGY STAR Certified Homes
- Energy efficient items: Thermostat
Community & neighborhood
Location
- Region: Weston
- Subdivision: Lower Weston
Price history
| Date | Event | Price |
|---|---|---|
| 2/4/2025 | Sold | $1,565,000-2.1%$351/sqft |
Source: | ||
| 1/17/2025 | Pending sale | $1,598,000$358/sqft |
Source: | ||
| 10/31/2024 | Listed for sale | $1,598,000+129.9%$358/sqft |
Source: | ||
| 11/8/2023 | Sold | $695,000-0.7%$156/sqft |
Source: | ||
| 9/8/2022 | Sold | $700,000+12.9%$157/sqft |
Source: Public Record Report a problem | ||
Public tax history
| Year | Property taxes | Tax assessment |
|---|---|---|
| 2025 | $22,100 +27.3% | $924,700 +25% |
| 2024 | $17,367 +1.5% | $739,970 +42.9% |
| 2023 | $17,116 +0.3% | $517,730 |
Find assessor info on the county website
Neighborhood: 06883
Nearby schools
GreatSchools rating
- 9/10Weston Intermediate SchoolGrades: 3-5Distance: 2.8 mi
- 8/10Weston Middle SchoolGrades: 6-8Distance: 2.7 mi
- 10/10Weston High SchoolGrades: 9-12Distance: 2.8 mi
Get pre-qualified for a loan
At Zillow Home Loans, we can pre-qualify you in as little as 5 minutes with no impact to your credit score.An equal housing lender. NMLS #10287.
Sell with ease on Zillow
Get a Zillow Showcase℠ listing at no additional cost and you could sell for —faster.
$1,623,300
2% more+$32,466
With Zillow Showcase(estimated)$1,655,766

