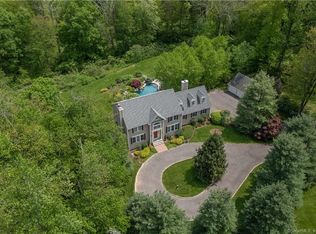Gorgeous rental residence in premier neighborhood; no pets; no smokers; subject to satisfactory credit check and references; 18 month lease; tenant is responsible for lawn services including fertilizing and treatment costs. Fertilizing/treatment costs not to exceed $600.
This property is off market, which means it's not currently listed for sale or rent on Zillow. This may be different from what's available on other websites or public sources.
