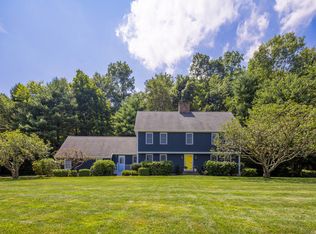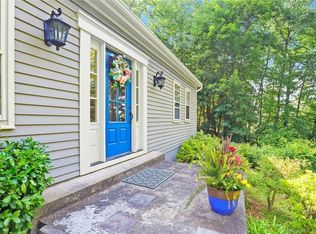Sold for $660,000 on 06/03/25
$660,000
12 Windwood Road, Brookfield, CT 06804
4beds
2,712sqft
Single Family Residence
Built in 1981
1.03 Acres Lot
$678,000 Zestimate®
$243/sqft
$4,351 Estimated rent
Home value
$678,000
$610,000 - $753,000
$4,351/mo
Zestimate® history
Loading...
Owner options
Explore your selling options
What's special
This classic Colonial nestled in a peaceful cul-de-sac is not to be missed! The remodeled kitchen is a chef's dream, featuring stainless steel appliances, wall oven, gas range, quartz countertops, "Smart" range hood, and radiant tile flooring. Enjoy cozy evenings in the living room with its hardwood floors and fireplace with pellet stove insert. The sunroom with radiant flooring creates a lovely space for relaxation and overlooks a koi pond with a waterfall on a timer, and newer pump and filter (fish to remain for buyers to enjoy). The family room offers hardwood floors, cathedral ceilings, and a floor-to-ceiling brick fireplace with propane insert. The office conveniently located off the foyer has wood flooring and connects to the mudroom, which houses the washer and dryer and conveniently connects the oversized garage to the kitchen. Upstairs are four spacious bedrooms and two and a half bathrooms, including an inviting primary bedroom suite with a walk-in closet and an ensuite bath. The additional full bath upstairs includes a relaxing jetted tub and is directly connected to one of the bedrooms. The unfinished basement provides plenty of storage space, including the large walk-in cedar closet. The oversized wood deck is accessed through the sunroom and family room and is ideal for outdoor entertaining with its hot tub, gazebo, sunsail shade, and privacy fence. Whether you desire a peaceful haven or a wonderful space for entertaining, this home meets every need! Recording devices on premises.
Zillow last checked: 8 hours ago
Listing updated: June 04, 2025 at 06:48am
Listed by:
Connie Widmann 203-856-6491,
William Raveis Real Estate 203-426-3429
Bought with:
Jaida Li, RES.0811649
Keller Williams Realty
Source: Smart MLS,MLS#: 24088041
Facts & features
Interior
Bedrooms & bathrooms
- Bedrooms: 4
- Bathrooms: 3
- Full bathrooms: 2
- 1/2 bathrooms: 1
Primary bedroom
- Features: Skylight, Ceiling Fan(s), Full Bath, Walk-In Closet(s), Wall/Wall Carpet
- Level: Upper
- Area: 226.1 Square Feet
- Dimensions: 13.3 x 17
Bedroom
- Features: Ceiling Fan(s), Jack & Jill Bath, Wall/Wall Carpet
- Level: Upper
- Area: 150.48 Square Feet
- Dimensions: 11.4 x 13.2
Bedroom
- Features: Wall/Wall Carpet
- Level: Upper
- Area: 114.13 Square Feet
- Dimensions: 10.1 x 11.3
Bedroom
- Features: Ceiling Fan(s), Wall/Wall Carpet
- Level: Upper
- Area: 180.84 Square Feet
- Dimensions: 13.2 x 13.7
Dining room
- Features: Hardwood Floor
- Level: Main
- Area: 159.96 Square Feet
- Dimensions: 12.4 x 12.9
Family room
- Features: Cathedral Ceiling(s), Built-in Features, Fireplace, Sliders, Hardwood Floor
- Level: Main
- Area: 386.75 Square Feet
- Dimensions: 17.5 x 22.1
Kitchen
- Features: Remodeled, Quartz Counters, Dry Bar, Pantry, Tile Floor
- Level: Main
- Area: 221.52 Square Feet
- Dimensions: 14.2 x 15.6
Living room
- Features: Built-in Features, Fireplace, Pellet Stove, Hardwood Floor
- Level: Main
- Area: 195.2 Square Feet
- Dimensions: 12.2 x 16
Office
- Features: Hardwood Floor
- Level: Main
- Area: 162.26 Square Feet
- Dimensions: 12.2 x 13.3
Sun room
- Features: Sliders, Hardwood Floor
- Level: Main
- Area: 167.76 Square Feet
- Dimensions: 11.11 x 15.1
Heating
- Forced Air, Oil
Cooling
- Central Air
Appliances
- Included: Gas Range, Oven, Microwave, Range Hood, Refrigerator, Freezer, Dishwasher, Washer, Dryer, Water Heater
- Laundry: Main Level
Features
- Smart Thermostat
- Doors: Storm Door(s)
- Windows: Thermopane Windows
- Basement: Full,Unfinished,Sump Pump,Storage Space,Interior Entry,Concrete
- Attic: Storage,Access Via Hatch
- Number of fireplaces: 2
- Fireplace features: Insert
Interior area
- Total structure area: 2,712
- Total interior livable area: 2,712 sqft
- Finished area above ground: 2,712
Property
Parking
- Total spaces: 2
- Parking features: Attached, Garage Door Opener
- Attached garage spaces: 2
Features
- Patio & porch: Deck
- Exterior features: Lighting
- Spa features: Heated
Lot
- Size: 1.03 Acres
- Features: Wooded, Level, Sloped, Cul-De-Sac
Details
- Additional structures: Shed(s), Gazebo
- Parcel number: 55055
- Zoning: R-100
Construction
Type & style
- Home type: SingleFamily
- Architectural style: Colonial
- Property subtype: Single Family Residence
Materials
- Cedar, Wood Siding
- Foundation: Concrete Perimeter
- Roof: Asphalt
Condition
- New construction: No
- Year built: 1981
Utilities & green energy
- Sewer: Septic Tank
- Water: Well
Green energy
- Energy efficient items: Thermostat, Doors, Windows
- Energy generation: Solar
Community & neighborhood
Community
- Community features: Health Club, Lake, Park, Pool, Shopping/Mall, Tennis Court(s)
Location
- Region: Brookfield
- Subdivision: Brookfield Center
Price history
| Date | Event | Price |
|---|---|---|
| 6/3/2025 | Sold | $660,000-1.3%$243/sqft |
Source: | ||
| 5/14/2025 | Pending sale | $669,000$247/sqft |
Source: | ||
| 4/29/2025 | Price change | $669,000-4.3%$247/sqft |
Source: | ||
| 4/23/2025 | Listed for sale | $699,000+71.7%$258/sqft |
Source: | ||
| 8/28/2020 | Sold | $407,000+3.9%$150/sqft |
Source: | ||
Public tax history
| Year | Property taxes | Tax assessment |
|---|---|---|
| 2025 | $9,187 +3.7% | $317,570 |
| 2024 | $8,860 +3.9% | $317,570 |
| 2023 | $8,530 +3.8% | $317,570 |
Find assessor info on the county website
Neighborhood: 06804
Nearby schools
GreatSchools rating
- 6/10Candlewood Lake Elementary SchoolGrades: K-5Distance: 3.8 mi
- 7/10Whisconier Middle SchoolGrades: 6-8Distance: 2.7 mi
- 8/10Brookfield High SchoolGrades: 9-12Distance: 1.8 mi
Schools provided by the listing agent
- Elementary: Candlewood Lake Elementary
- Middle: Whisconier,Huckleberry
- High: Brookfield
Source: Smart MLS. This data may not be complete. We recommend contacting the local school district to confirm school assignments for this home.

Get pre-qualified for a loan
At Zillow Home Loans, we can pre-qualify you in as little as 5 minutes with no impact to your credit score.An equal housing lender. NMLS #10287.
Sell for more on Zillow
Get a free Zillow Showcase℠ listing and you could sell for .
$678,000
2% more+ $13,560
With Zillow Showcase(estimated)
$691,560
