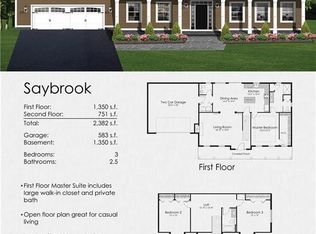Sold for $699,000
$699,000
12 Windsor Road East, North Haven, CT 06473
4beds
2,340sqft
Single Family Residence
Built in 1965
0.46 Acres Lot
$721,100 Zestimate®
$299/sqft
$4,837 Estimated rent
Home value
$721,100
$642,000 - $815,000
$4,837/mo
Zestimate® history
Loading...
Owner options
Explore your selling options
What's special
Charming 5-Bedroom Colonial w/ Pool in North Haven's Ridge Road Area. Nestled in the desirable, Ridge Road area of North Haven, this stunning 5-bedroom, 2.5-bath colonial home offers an exceptional opportunity for entertaining. With its spacious layout and timeless charm, this residence is sure to make you feel right at home. Step inside to discover a welcoming main floor that boasts a spacious ceramic tile kitchen, complete with skylights, a large center island, double ovens, and a generous eating area-ideal for preparing meals while staying connected with your guests. The kitchen seamlessly flows into a cozy great room, creating a perfect space for casual gatherings. For more formal occasions, the elegant dining and living rooms provide a refined atmosphere, complete with a wood-burning fireplace that sets the scene for memorable holiday celebrations. The upper level is dedicated to rest & relaxation, featuring a premier suite that includes a walk-in closet and a luxurious walk-in shower. Four additional bedrooms provide ample space, with one room thoughtfully designed with custom-built bookshelves. The lower level adds even more appeal with an exercise room, a custom-built cedar closet, & a workbench-ideal for hobbies & projects. Enjoy the convenience of a walk-out to the fully fenced yard, where you'll find a sparkling inground pool that promises endless summer fun & relaxation. 2 car garage & large shed provide plenty of storage options, completing this must see home!
Zillow last checked: 8 hours ago
Listing updated: May 31, 2025 at 11:01am
Listed by:
Christine M. Maturo 203-506-4721,
William Raveis Real Estate 203-272-0001
Bought with:
Courtney McManus, REB.0794144
The Agency
Source: Smart MLS,MLS#: 24086418
Facts & features
Interior
Bedrooms & bathrooms
- Bedrooms: 4
- Bathrooms: 3
- Full bathrooms: 2
- 1/2 bathrooms: 1
Primary bedroom
- Features: Ceiling Fan(s), Full Bath
- Level: Upper
- Area: 238 Square Feet
- Dimensions: 14 x 17
Bedroom
- Features: Bookcases, Built-in Features
- Level: Upper
- Area: 187 Square Feet
- Dimensions: 11 x 17
Bedroom
- Level: Upper
- Area: 187 Square Feet
- Dimensions: 11 x 17
Bedroom
- Level: Upper
- Area: 156 Square Feet
- Dimensions: 12 x 13
Bathroom
- Features: Tile Floor
- Level: Upper
Bathroom
- Features: Tile Floor
- Level: Main
Dining room
- Level: Main
- Area: 144 Square Feet
- Dimensions: 12 x 12
Great room
- Level: Main
Kitchen
- Features: Skylight, Kitchen Island
- Level: Main
Living room
- Features: Fireplace
- Level: Main
- Area: 308 Square Feet
- Dimensions: 14 x 22
Rec play room
- Level: Lower
Heating
- Baseboard, Oil
Cooling
- Central Air, Ductless
Appliances
- Included: Oven/Range, Oven, Convection Oven, Microwave, Range Hood, Refrigerator, Dishwasher, Disposal, Washer, Dryer, Water Heater, Humidifier
- Laundry: Lower Level
Features
- Doors: Storm Door(s)
- Windows: Storm Window(s)
- Basement: Partial,Heated,Partially Finished,Concrete
- Attic: Access Via Hatch
- Number of fireplaces: 2
Interior area
- Total structure area: 2,340
- Total interior livable area: 2,340 sqft
- Finished area above ground: 2,340
Property
Parking
- Total spaces: 2
- Parking features: Attached, Garage Door Opener
- Attached garage spaces: 2
Features
- Patio & porch: Porch, Deck
- Exterior features: Rain Gutters
- Has private pool: Yes
- Pool features: Slide, Fenced, Vinyl, In Ground
- Fencing: Partial
Lot
- Size: 0.46 Acres
- Features: Sloped
Details
- Parcel number: 2010581
- Zoning: R20
Construction
Type & style
- Home type: SingleFamily
- Architectural style: Colonial
- Property subtype: Single Family Residence
Materials
- Vinyl Siding
- Foundation: Concrete Perimeter
- Roof: Asphalt
Condition
- New construction: No
- Year built: 1965
Utilities & green energy
- Sewer: Public Sewer
- Water: Public
- Utilities for property: Cable Available
Green energy
- Green verification: ENERGY STAR Certified Homes
- Energy efficient items: Thermostat, Doors, Windows
Community & neighborhood
Security
- Security features: Security System
Community
- Community features: Health Club, Library, Playground, Pool, Public Rec Facilities, Near Public Transport, Shopping/Mall
Location
- Region: North Haven
- Subdivision: Augerville
Price history
| Date | Event | Price |
|---|---|---|
| 5/27/2025 | Sold | $699,000+7.7%$299/sqft |
Source: | ||
| 4/15/2025 | Pending sale | $649,000$277/sqft |
Source: | ||
| 4/11/2025 | Listed for sale | $649,000+50.4%$277/sqft |
Source: | ||
| 4/19/2007 | Sold | $431,500+98.4%$184/sqft |
Source: | ||
| 7/30/1992 | Sold | $217,500$93/sqft |
Source: Public Record Report a problem | ||
Public tax history
| Year | Property taxes | Tax assessment |
|---|---|---|
| 2025 | $10,045 +11.8% | $340,970 +31.5% |
| 2024 | $8,982 +6.1% | $259,290 |
| 2023 | $8,466 +6.3% | $259,290 |
Find assessor info on the county website
Neighborhood: 06473
Nearby schools
GreatSchools rating
- 8/10Ridge Road Elementary SchoolGrades: K-5Distance: 0.4 mi
- 6/10North Haven Middle SchoolGrades: 6-8Distance: 1.5 mi
- 7/10North Haven High SchoolGrades: 9-12Distance: 1.3 mi
Schools provided by the listing agent
- Elementary: Ridge Road
- Middle: North Haven
- High: North Haven
Source: Smart MLS. This data may not be complete. We recommend contacting the local school district to confirm school assignments for this home.

Get pre-qualified for a loan
At Zillow Home Loans, we can pre-qualify you in as little as 5 minutes with no impact to your credit score.An equal housing lender. NMLS #10287.
