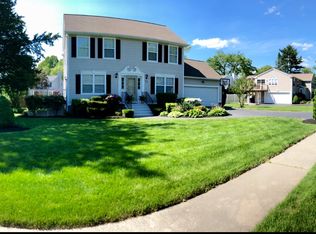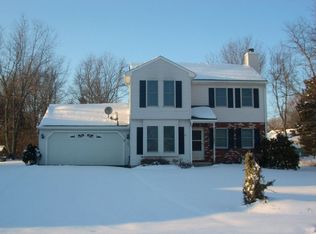What a great location located on a cul-de-sac, just minutes to RT 6 and 395 for an easy commute to RI and more! This spacious 1400+ SF cape has a great layout and location! Oversized living room, dining room, first floor bedroom and updated full bath!! Great cabinet space in the kitchen, and an incredible mudroom!! Second floor boasts 2 enormous bedrooms with incredible closet space, along with another updated full bath! Fenced yard with composite deck to enjoy your summer nights, recent shed and fire-pit! This home has everything in a desirable location!! Theres also a nice space in the basement that you can finish off!!
This property is off market, which means it's not currently listed for sale or rent on Zillow. This may be different from what's available on other websites or public sources.


