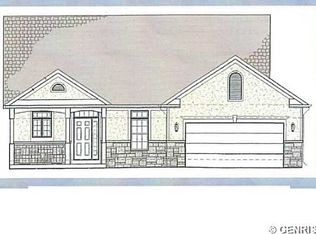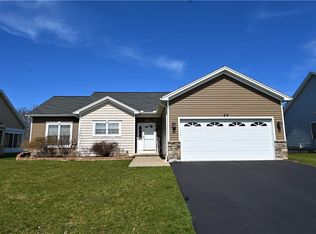Closed
$387,000
12 Willow Wind Trl, Rochester, NY 14624
2beds
1,472sqft
Single Family Residence
Built in 2010
9,147.6 Square Feet Lot
$417,600 Zestimate®
$263/sqft
$2,433 Estimated rent
Maximize your home sale
Get more eyes on your listing so you can sell faster and for more.
Home value
$417,600
$388,000 - $451,000
$2,433/mo
Zestimate® history
Loading...
Owner options
Explore your selling options
What's special
THIS IS YOUR CHANCE TO LIVE IN HIGHLY SOUGHT AFTER WEST WHITTIER ESTATES! THIS DELIGHTFUL VINYL & STONE 2 BRM 2 FULL BATH RANCH PATIO HOME IS SURE TO PLEASE YOUR FUSSIEST BUYERS. STUNNING STONE GAS FIREPLACE IN ELEGANT GRT RM GREETS YOU AS YOU ENTER THE OPEN LAYOUT. 9" CELINGS THROUGHOUT LENDS TO THE SPACIOUS FEELING. TRANSOME WINDOWS AFFORD THAT NATURAL LIGHT THAT WE ALL CRAVE. KITCHEN HAS AN ABUNDANCE OF MAPLE CABINETRY & COUNTERSPACE SPORTING BEAUTIFUL QUARTZ COUNTER TOPS PLUS A BONUS ISLAND! ALL APPLIANCES STAY & PLENTY OF RECESSSED LIGHTING. FIRST FLOOR LAUNDRY MAKES THE CHORE EASY. PRIMARY SUITE HAS SIZABLE WALKIN CLOSET. DOUBLE VANITY BATH IS ALWAYS A PLUS. ENJOY A BREEZE ON YOUR FRONT PORCH OR RELAX AT THE END OF THE DAY IN YOUR PRIVATE FULLY FENCED MINI PARADISE COMPLETE WITH STONE PATIO AND FOUNTAIN. THIS HOME IS LOCATED IN THE SPENCERPORT SCHOOL DISTRICT & JUST MINUTES TO YOUR FAVORITE AMENITIES. WHAT A RARE OPPORTUNITY - DON'T MISS IT! DELAYED NEGOTIATIONS TO TAKE PLACE ON TUES 7/2 @ NOON OPEN SUN 6/30 2-4
Zillow last checked: 8 hours ago
Listing updated: September 04, 2024 at 07:21am
Listed by:
Joy A. Sherry 585-755-9148,
Howard Hanna
Bought with:
Carla J. Rosati, 10301201681
RE/MAX Realty Group
Source: NYSAMLSs,MLS#: R1545952 Originating MLS: Rochester
Originating MLS: Rochester
Facts & features
Interior
Bedrooms & bathrooms
- Bedrooms: 2
- Bathrooms: 2
- Full bathrooms: 2
- Main level bathrooms: 2
- Main level bedrooms: 2
Heating
- Gas, Forced Air
Cooling
- Central Air
Appliances
- Included: Dryer, Dishwasher, Electric Oven, Electric Range, Disposal, Gas Water Heater, Microwave, Refrigerator, Washer
- Laundry: Main Level
Features
- Ceiling Fan(s), Cathedral Ceiling(s), Entrance Foyer, Eat-in Kitchen, Great Room, Kitchen Island, Living/Dining Room, Pantry, Quartz Counters, Window Treatments, Bedroom on Main Level, Main Level Primary, Primary Suite, Programmable Thermostat
- Flooring: Carpet, Hardwood, Laminate, Tile, Varies
- Windows: Drapes, Thermal Windows
- Basement: Full,Sump Pump
- Number of fireplaces: 1
Interior area
- Total structure area: 1,472
- Total interior livable area: 1,472 sqft
Property
Parking
- Total spaces: 2
- Parking features: Attached, Electricity, Garage, Driveway, Garage Door Opener
- Attached garage spaces: 2
Accessibility
- Accessibility features: Accessible Doors
Features
- Levels: One
- Stories: 1
- Patio & porch: Open, Patio, Porch
- Exterior features: Blacktop Driveway, Fully Fenced, Patio
- Fencing: Full
Lot
- Size: 9,147 sqft
- Dimensions: 70 x 130
- Features: Residential Lot
Details
- Parcel number: 2638891170400009007000
- Special conditions: Standard
Construction
Type & style
- Home type: SingleFamily
- Architectural style: Ranch
- Property subtype: Single Family Residence
Materials
- Stone, Vinyl Siding, PEX Plumbing
- Foundation: Block
- Roof: Asphalt
Condition
- Resale
- Year built: 2010
Utilities & green energy
- Electric: Circuit Breakers
- Sewer: Connected
- Water: Connected, Public
- Utilities for property: Cable Available, Sewer Connected, Water Connected
Community & neighborhood
Security
- Security features: Security System Owned
Location
- Region: Rochester
- Subdivision: West Whittier Patio Homes
Other
Other facts
- Listing terms: Cash,Conventional,FHA,VA Loan
Price history
| Date | Event | Price |
|---|---|---|
| 9/3/2024 | Sold | $387,000+13.9%$263/sqft |
Source: | ||
| 7/3/2024 | Pending sale | $339,900$231/sqft |
Source: | ||
| 6/27/2024 | Listed for sale | $339,900+74.8%$231/sqft |
Source: | ||
| 9/21/2010 | Sold | $194,500$132/sqft |
Source: Public Record Report a problem | ||
Public tax history
| Year | Property taxes | Tax assessment |
|---|---|---|
| 2024 | -- | $330,500 +54.2% |
| 2023 | -- | $214,400 |
| 2022 | -- | $214,400 |
Find assessor info on the county website
Neighborhood: 14624
Nearby schools
GreatSchools rating
- 5/10Leo Bernabi SchoolGrades: PK-5Distance: 2.8 mi
- 3/10A M Cosgrove Middle SchoolGrades: 6-8Distance: 2.8 mi
- 8/10Spencerport High SchoolGrades: 9-12Distance: 2.8 mi
Schools provided by the listing agent
- District: Spencerport
Source: NYSAMLSs. This data may not be complete. We recommend contacting the local school district to confirm school assignments for this home.

