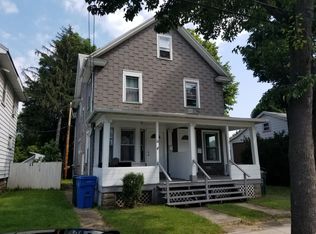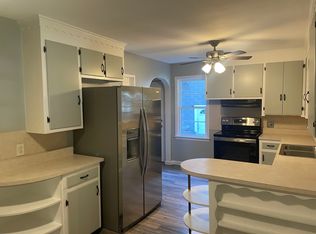Closed
$75,000
12 Willow St, Rochester, NY 14606
3beds
1,230sqft
Single Family Residence
Built in 1922
6,969.6 Square Feet Lot
$-- Zestimate®
$61/sqft
$1,838 Estimated rent
Home value
Not available
Estimated sales range
Not available
$1,838/mo
Zestimate® history
Loading...
Owner options
Explore your selling options
What's special
Welcome to this timeless 1922 home located in Rochester’s Lyell-Otis neighborhood. Sitting on a 0.16-acre lot, this property is filled with classic charm and character, featuring original hardwood floors, gumwood trim, and glass block windows that provide both privacy and natural light.
Inside, you’ll find a bright and spacious eat-in kitchen, perfect for casual meals and everyday living. For special occasions or entertaining guests, enjoy the charm of a formal dining room with beautiful wood accents and room to gather.
The living spaces are filled with natural light and period details that showcase the home's history while still offering plenty of opportunity to make it your own.
Step outside to a fully fenced backyard, ideal for relaxing, gardening, or letting pets play safely. The outdoor space offers a great balance of privacy and potential for entertaining.
Located in the heart of Lyell-Otis, this home is just minutes from schools, shopping, and J.P. Riley Park—a neighborhood favorite for outdoor recreation. With easy access to downtown Rochester, you’ll enjoy both convenience and community.
This classic home offers historic charm, spacious living areas, and a location that puts everything within reach. Schedule your private tour today!
Zillow last checked: 8 hours ago
Listing updated: July 07, 2025 at 11:55am
Listed by:
Jeanne L. Bracken 585-279-8240,
RE/MAX Plus
Bought with:
Joseph Deleguardia, 10401330653
RE/MAX Realty Group
Source: NYSAMLSs,MLS#: R1600723 Originating MLS: Rochester
Originating MLS: Rochester
Facts & features
Interior
Bedrooms & bathrooms
- Bedrooms: 3
- Bathrooms: 1
- Full bathrooms: 1
Heating
- Gas, Forced Air
Appliances
- Included: Dryer, Exhaust Fan, Electric Oven, Electric Range, Refrigerator, Range Hood, Washer
- Laundry: In Basement
Features
- Ceiling Fan(s), Separate/Formal Dining Room, Eat-in Kitchen, Separate/Formal Living Room, Other, See Remarks, Natural Woodwork
- Flooring: Hardwood, Laminate, Varies
- Basement: Full,Sump Pump
- Has fireplace: No
Interior area
- Total structure area: 1,230
- Total interior livable area: 1,230 sqft
Property
Parking
- Parking features: No Garage
Features
- Exterior features: Dirt Driveway, Enclosed Porch, Fully Fenced, Porch
- Fencing: Full
Lot
- Size: 6,969 sqft
- Dimensions: 45 x 152
- Features: Near Public Transit, Rectangular, Rectangular Lot, Residential Lot
Details
- Additional structures: Shed(s), Storage
- Parcel number: 26140010549000030040000000
- Special conditions: Standard
Construction
Type & style
- Home type: SingleFamily
- Architectural style: Historic/Antique,Traditional
- Property subtype: Single Family Residence
Materials
- Aluminum Siding, Vinyl Siding
- Foundation: Block
- Roof: Asphalt
Condition
- Resale
- Year built: 1922
Utilities & green energy
- Electric: Circuit Breakers
- Sewer: Connected
- Water: Connected, Public
- Utilities for property: Electricity Connected, High Speed Internet Available, Sewer Connected, Water Connected
Community & neighborhood
Location
- Region: Rochester
- Subdivision: L Bauers
Other
Other facts
- Listing terms: Cash,Conventional
Price history
| Date | Event | Price |
|---|---|---|
| 11/25/2025 | Listing removed | $134,900$110/sqft |
Source: | ||
| 11/18/2025 | Pending sale | $134,900$110/sqft |
Source: | ||
| 11/6/2025 | Listed for sale | $134,900-3.6%$110/sqft |
Source: | ||
| 11/4/2025 | Listing removed | $139,900$114/sqft |
Source: | ||
| 10/16/2025 | Listed for sale | $139,900+86.5%$114/sqft |
Source: | ||
Public tax history
| Year | Property taxes | Tax assessment |
|---|---|---|
| 2024 | -- | $71,800 +84.1% |
| 2023 | -- | $39,000 |
| 2022 | -- | $39,000 |
Find assessor info on the county website
Neighborhood: Lyell-Otis
Nearby schools
GreatSchools rating
- 3/10School 54 Flower City Community SchoolGrades: PK-6Distance: 0.2 mi
- 3/10Joseph C Wilson Foundation AcademyGrades: K-8Distance: 1.8 mi
- 6/10Rochester Early College International High SchoolGrades: 9-12Distance: 1.8 mi
Schools provided by the listing agent
- District: Rochester
Source: NYSAMLSs. This data may not be complete. We recommend contacting the local school district to confirm school assignments for this home.


