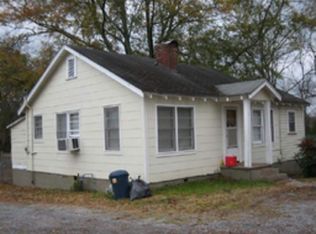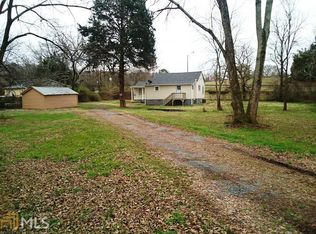Closed
$160,000
12 Willingham St SW, Rome, GA 30161
3beds
1,307sqft
Single Family Residence
Built in 1937
0.45 Acres Lot
$175,400 Zestimate®
$122/sqft
$1,261 Estimated rent
Home value
$175,400
$163,000 - $188,000
$1,261/mo
Zestimate® history
Loading...
Owner options
Explore your selling options
What's special
Welcome to this charming 3-bedroom, 1-bathroom home nestled in the heart of the East Central School District. Situated on a level lot, this residence boasts a classic front porch, perfect for enjoying the serene surroundings. Step inside to discover a cozy living space with ample natural light pouring in through the windows. The main level features two bedrooms, ideal for accommodating guests or creating a home office space. The large bath is conveniently located on this floor, offering functionality and ease of access. Ascend the staircase to find the potential third bedroom upstairs, providing flexibility and room to grow. The kitchen offers plenty of cabinet space and is ready for your personal touch to create delicious meals. Outside, the spacious yard presents endless opportunities for outdoor activities and relaxation. Located close to amenities, this home offers the perfect blend of comfort and convenience. Don't miss out on the chance to make this delightful property your own. Schedule your showing today!
Zillow last checked: 8 hours ago
Listing updated: March 21, 2024 at 11:13am
Listed by:
Justin C Pollard 706-802-7458,
Realty One Group Edge
Bought with:
Cindy Green Fricks, 178297
Toles, Temple & Wright, Inc.
Source: GAMLS,MLS#: 10254321
Facts & features
Interior
Bedrooms & bathrooms
- Bedrooms: 3
- Bathrooms: 1
- Full bathrooms: 1
- Main level bathrooms: 1
- Main level bedrooms: 2
Heating
- Central
Cooling
- Central Air
Appliances
- Included: Dishwasher, Oven/Range (Combo), Refrigerator
- Laundry: Mud Room
Features
- Bookcases
- Flooring: Hardwood, Laminate
- Basement: Crawl Space
- Has fireplace: No
Interior area
- Total structure area: 1,307
- Total interior livable area: 1,307 sqft
- Finished area above ground: 1,307
- Finished area below ground: 0
Property
Parking
- Parking features: Detached, Garage, Off Street
- Has garage: Yes
Features
- Levels: Two
- Stories: 2
Lot
- Size: 0.45 Acres
- Features: Level
Details
- Parcel number: J15X 366
Construction
Type & style
- Home type: SingleFamily
- Architectural style: Traditional
- Property subtype: Single Family Residence
Materials
- Vinyl Siding
- Roof: Composition
Condition
- Resale
- New construction: No
- Year built: 1937
Utilities & green energy
- Sewer: Public Sewer
- Water: Public
- Utilities for property: Cable Available, Electricity Available
Community & neighborhood
Community
- Community features: None
Location
- Region: Rome
- Subdivision: Millercrest
Other
Other facts
- Listing agreement: Exclusive Right To Sell
Price history
| Date | Event | Price |
|---|---|---|
| 3/21/2024 | Sold | $160,000-3%$122/sqft |
Source: | ||
| 2/21/2024 | Pending sale | $165,000$126/sqft |
Source: | ||
| 2/15/2024 | Listed for sale | $165,000+1000%$126/sqft |
Source: | ||
| 7/17/2012 | Sold | $15,000$11/sqft |
Source: Public Record Report a problem | ||
| 5/23/2012 | Listed for sale | $15,000+44.2%$11/sqft |
Source: foreclosure.com Report a problem | ||
Public tax history
| Year | Property taxes | Tax assessment |
|---|---|---|
| 2024 | $1,498 +45.1% | $42,307 +43.9% |
| 2023 | $1,032 +14.5% | $29,403 +23.9% |
| 2022 | $901 +10.8% | $23,728 +8.2% |
Find assessor info on the county website
Neighborhood: 30161
Nearby schools
GreatSchools rating
- 4/10Anna K. Davie ElementaryGrades: PK-6Distance: 1.4 mi
- 5/10Rome Middle SchoolGrades: 7-8Distance: 4.5 mi
- 6/10Rome High SchoolGrades: 9-12Distance: 4.4 mi
Schools provided by the listing agent
- Elementary: East Central
- Middle: Rome
- High: Rome
Source: GAMLS. This data may not be complete. We recommend contacting the local school district to confirm school assignments for this home.

Get pre-qualified for a loan
At Zillow Home Loans, we can pre-qualify you in as little as 5 minutes with no impact to your credit score.An equal housing lender. NMLS #10287.

