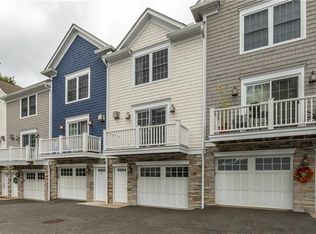The opportunity to have it all! Enclave on Willard is the perfect location SONO, downtown Westport, transportation, schools and more, all within a mile of this 7-year young townhome offering comfortable elegance and fantastic open floor plan. The spacious kitchen with white cabinetry, quartz counters and center island flows perfectly to the dining room and sun-filled living room with gas fireplace and sliders to the balcony great for entertaining! Upstairs the roomy primary suite offers a bath with double vanity and separate walk-in rain shower. There is also a second bedroom with full hallway bath. The upper level loft makes the perfect home office or additional bedroom, with giant floor to ceiling closets and easily accessible attic storage. The outdoor living space is just as nice. Aside from the balcony, step out onto the beautiful patio off the ground level bonus room. Theres so much to enjoy! The attention to detail is apparent, along with all the added bonuses! Discover a virtually unlimited supply of hot water coming from the 14-month old tankless hot water heating system. And if you prefer to wash your own car in the driveway, enjoy the only unit that has a water spigot inside on the garage wall. This townhome truly does have it all!
This property is off market, which means it's not currently listed for sale or rent on Zillow. This may be different from what's available on other websites or public sources.
