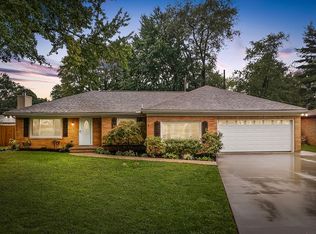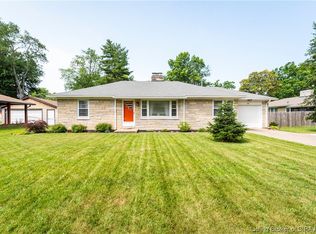Sold for $270,000 on 06/30/25
$270,000
12 Wildwood Road, Jeffersonville, IN 47130
3beds
1,305sqft
Single Family Residence
Built in 1958
0.26 Acres Lot
$272,700 Zestimate®
$207/sqft
$1,842 Estimated rent
Home value
$272,700
$205,000 - $363,000
$1,842/mo
Zestimate® history
Loading...
Owner options
Explore your selling options
What's special
Welcome home to 12 Wildwood Rd in the desirable neighborhood of OAK PARK! This one checks a lot of boxes with the 3 bedrooms, oversized detached garage, plus a carport, fenced in backyard, full basement with a toilet and sink, and recent updates, including the furnace/AC (2019), water heater (2020), water line to the street (2022), refinished hardwood floors, and new windows in most of the home, including the basement. The kitchen features custom made Haas Cabinets, granite countertops, sink, faucet, new tile floors, and equipped with a stove, refrigerator, and microwave. You’re going to love the updated bathroom, highlighted by a tiled shower and new faucet. The 3rd bedroom gives you versatility right off the kitchen that could also be an office, 1st floor laundry, or dining room (doors are currently removed). The full, unfinished basement has a finished feel with the painted floors and walls, LED lighting, plus a sink and toilet in the laundry area with washer and dryer that will remain as well! All of this, plus icing on the cake is the 34’x24’ garage, which can be great for storage, parking, entertaining, and/or a workshop. You still have the carport to keep extra vehicles protected from the weather. Great opportunity to buy a well maintained, two-owner home with a true pride of ownership throughout the years!
Zillow last checked: 8 hours ago
Listing updated: July 01, 2025 at 09:06am
Listed by:
Susan Block,
Semonin REALTORS,
Jesse Niehaus,
Semonin REALTORS
Bought with:
Jennifer Coward, RB16001872
Semonin REALTORS
Source: SIRA,MLS#: 202507430 Originating MLS: Southern Indiana REALTORS Association
Originating MLS: Southern Indiana REALTORS Association
Facts & features
Interior
Bedrooms & bathrooms
- Bedrooms: 3
- Bathrooms: 2
- Full bathrooms: 1
- 1/2 bathrooms: 1
Heating
- Forced Air
Cooling
- Central Air
Appliances
- Included: Dryer, Microwave, Oven, Range, Refrigerator, Washer
- Laundry: In Basement, Laundry Room
Features
- Breakfast Bar, Ceramic Bath, Eat-in Kitchen, Pantry, Cable TV, Window Treatments
- Windows: Blinds
- Basement: Full,Unfinished
- Has fireplace: No
Interior area
- Total structure area: 1,305
- Total interior livable area: 1,305 sqft
- Finished area above ground: 1,305
- Finished area below ground: 0
Property
Parking
- Total spaces: 2
- Parking features: Carport, Detached, Garage Faces Front, Garage, Garage Door Opener
- Garage spaces: 2
- Has carport: Yes
- Has uncovered spaces: Yes
- Details: Off Street
Features
- Levels: One
- Stories: 1
- Patio & porch: Covered, Porch
- Exterior features: Fence, Landscaping, Paved Driveway, Porch
- Fencing: Yard Fenced
Lot
- Size: 0.26 Acres
Details
- Additional structures: Shed(s)
- Parcel number: 102000500599000009
- Zoning: Residential
- Zoning description: Residential
Construction
Type & style
- Home type: SingleFamily
- Architectural style: One Story
- Property subtype: Single Family Residence
Materials
- Brick, Frame, Stone
- Roof: Shingle
Condition
- New construction: No
- Year built: 1958
Utilities & green energy
- Sewer: Public Sewer
- Water: Connected, Public
Community & neighborhood
Location
- Region: Jeffersonville
- Subdivision: Oak Park
Other
Other facts
- Listing terms: Conventional,FHA,VA Loan
- Road surface type: Paved
Price history
| Date | Event | Price |
|---|---|---|
| 6/30/2025 | Sold | $270,000-1.8%$207/sqft |
Source: | ||
| 5/15/2025 | Price change | $275,000-1.8%$211/sqft |
Source: | ||
| 4/30/2025 | Price change | $279,900-3.4%$214/sqft |
Source: | ||
| 4/21/2025 | Listed for sale | $289,900$222/sqft |
Source: | ||
Public tax history
| Year | Property taxes | Tax assessment |
|---|---|---|
| 2024 | $2,668 +1.1% | $207,900 +55.8% |
| 2023 | $2,640 -18.6% | $133,400 +1.1% |
| 2022 | $3,243 +110.9% | $132,000 -18.5% |
Find assessor info on the county website
Neighborhood: Oak Park
Nearby schools
GreatSchools rating
- 8/10Riverside Elementary SchoolGrades: PK-5Distance: 0.5 mi
- 5/10Parkview Middle SchoolGrades: 6-8Distance: 1.9 mi
- 4/10Jeffersonville High SchoolGrades: 9-12Distance: 1.3 mi

Get pre-qualified for a loan
At Zillow Home Loans, we can pre-qualify you in as little as 5 minutes with no impact to your credit score.An equal housing lender. NMLS #10287.
Sell for more on Zillow
Get a free Zillow Showcase℠ listing and you could sell for .
$272,700
2% more+ $5,454
With Zillow Showcase(estimated)
$278,154
