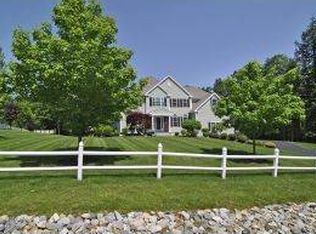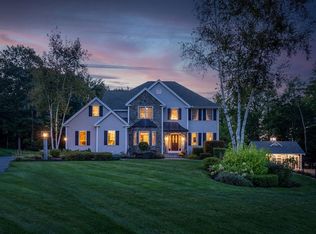Magnificent 4 bedroom home in Auburn NH. This home is absolutely perfect. Starting with the kitchen, this open concept is perfect for hosting every holiday. With its large eat in kitchen island as well as dining area you can host the best parties and still have plenty of room to cook and not miss any of the action. Just off the kitchen is a true formal dining room which would also make for a great home office. A cathedral ceiling family room is ready for movie nights with room for the biggest couch you can find. The first floor also features a den or play room for the kids as well as a half bathroom with laundry. Make your way upstairs where you'll find 3 generous size bedroom that share a full bathroom and a private master suite featuring a walk-in closet as well as master bathroom with custom shower and soaking tub. Now make your way down to the basement where you'll find space for the perfect game room or in-law potential with its 3/4 bathroom. You'll also find a 2 car garage is just off the mudroom. All this and we haven't even got to the pool yet. This salt water oasis is as private as it gets. This large lot also offers almost a football field of private play area that is full of lush grass and meticulous landscaping. This home is a absolute stunner and must see. Showings will start Saturday 9/12 at the open house 12:00-2:00
This property is off market, which means it's not currently listed for sale or rent on Zillow. This may be different from what's available on other websites or public sources.

