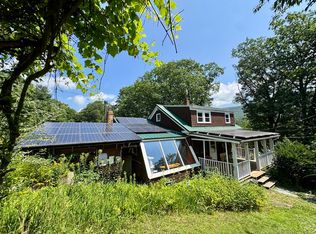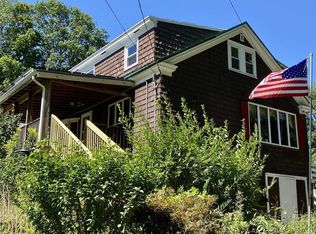Sold for $610,000 on 08/23/24
$610,000
12 Wilde Rd, Shelburne Falls, MA 01370
5beds
2,556sqft
Single Family Residence
Built in 2004
0.55 Acres Lot
$-- Zestimate®
$239/sqft
$-- Estimated rent
Home value
Not available
Estimated sales range
Not available
Not available
Zestimate® history
Loading...
Owner options
Explore your selling options
What's special
Welcome home! Join this gentle, caring community where 3 families with a passion for sustainable living are waiting to share a stunning 3 acre parcel in the heart of Shelburne Falls. 4 homes and a common building/parking area are carefully clustered above gardens, fruit trees and wild spaces overlooking the Deerfield River. Each family owns their home and designs the spaces around it to reflect their personal needs. 12 Wilde Rd is a well designed owner-built home, imbued with sensitivity and care in every detail. Stone patios and gardens welcome you into a home of uncommon warmth and flexible spaces on 3 floors, each with its own unique character. An open floor plan on the first floor offers exposed post & beam construction and exquisite southern views of gardens and surrounding hills. It has whole-house air/humidity exchange & combined solar heat/hot water systems. A regional model of sustainable design and community. Call for a tour.
Zillow last checked: 8 hours ago
Listing updated: August 26, 2024 at 07:53am
Listed by:
Cathy Roberts 413-522-3023,
Cohn & Company 413-772-0105
Bought with:
Wanda Mooney
Coldwell Banker Community REALTORS®
Source: MLS PIN,MLS#: 73241628
Facts & features
Interior
Bedrooms & bathrooms
- Bedrooms: 5
- Bathrooms: 2
- Full bathrooms: 2
Primary bedroom
- Features: Beamed Ceilings, Flooring - Wood
- Level: Second
Bedroom 2
- Features: Beamed Ceilings, Closet, Flooring - Wood
- Level: Second
Bedroom 3
- Features: Beamed Ceilings, Closet, Flooring - Wood
- Level: Second
Bedroom 4
- Features: Bathroom - Full, Closet, Flooring - Wood
Bedroom 5
- Features: Closet, Flooring - Wall to Wall Carpet, Window(s) - Picture
- Level: Third
Bathroom 1
- Features: Bathroom - Full, Bathroom - With Shower Stall
- Level: First
Bathroom 2
- Features: Bathroom - Full, Bathroom - With Tub & Shower
- Level: Second
Dining room
- Features: Beamed Ceilings, Flooring - Stone/Ceramic Tile
- Level: First
Kitchen
- Features: Flooring - Stone/Ceramic Tile, Window(s) - Picture, Pantry, Exterior Access, Open Floorplan
- Level: First
Living room
- Features: Beamed Ceilings, Flooring - Stone/Ceramic Tile, Window(s) - Picture, Deck - Exterior, Open Floorplan
- Level: Main,First
Heating
- Radiant, Space Heater, Electric, Active Solar, Passive Solar, Other
Cooling
- Other
Appliances
- Laundry: Second Floor, Electric Dryer Hookup, Washer Hookup
Features
- Closet, Pantry, Mud Room, High Speed Internet
- Flooring: Wood, Tile, Carpet, Bamboo, Flooring - Stone/Ceramic Tile
- Windows: Insulated Windows
- Has basement: No
- Has fireplace: No
Interior area
- Total structure area: 2,556
- Total interior livable area: 2,556 sqft
Property
Parking
- Total spaces: 4
- Parking features: Shared Driveway, Off Street
- Has uncovered spaces: Yes
Features
- Patio & porch: Porch, Patio, Covered
- Exterior features: Porch, Patio, Covered Patio/Deck, Storage, Fruit Trees, Garden
- Has view: Yes
- View description: Scenic View(s)
Lot
- Size: 0.55 Acres
- Features: Easements, Other
Details
- Parcel number: 4463308
- Zoning: VR
Construction
Type & style
- Home type: SingleFamily
- Architectural style: Contemporary
- Property subtype: Single Family Residence
Materials
- Frame, Post & Beam
- Foundation: Slab, Other
- Roof: Slate
Condition
- Year built: 2004
Utilities & green energy
- Electric: Circuit Breakers, Other (See Remarks)
- Sewer: Public Sewer
- Water: Public
- Utilities for property: for Electric Range, for Electric Dryer, Washer Hookup
Green energy
- Energy efficient items: Other (See Remarks)
- Energy generation: Solar
Community & neighborhood
Community
- Community features: Public Transportation, Shopping, Pool, Laundromat, Bike Path, Highway Access, House of Worship, Public School
Location
- Region: Shelburne Falls
HOA & financial
HOA
- Has HOA: Yes
- HOA fee: $50 monthly
Other
Other facts
- Road surface type: Paved
Price history
| Date | Event | Price |
|---|---|---|
| 8/23/2024 | Sold | $610,000-3.2%$239/sqft |
Source: MLS PIN #73241628 | ||
| 7/2/2024 | Contingent | $629,900$246/sqft |
Source: MLS PIN #73241628 | ||
| 5/23/2024 | Listed for sale | $629,900$246/sqft |
Source: MLS PIN #73241628 | ||
Public tax history
Tax history is unavailable.
Neighborhood: Shelburne Falls
Nearby schools
GreatSchools rating
- 5/10Buckland-Shelburne RegionalGrades: PK-6Distance: 0.3 mi
- 4/10Mohawk Trail Regional High SchoolGrades: 7-12Distance: 0.8 mi
Schools provided by the listing agent
- Elementary: Bse
- Middle: Mohawk Ms
- High: Mohwak Hs
Source: MLS PIN. This data may not be complete. We recommend contacting the local school district to confirm school assignments for this home.

Get pre-qualified for a loan
At Zillow Home Loans, we can pre-qualify you in as little as 5 minutes with no impact to your credit score.An equal housing lender. NMLS #10287.

