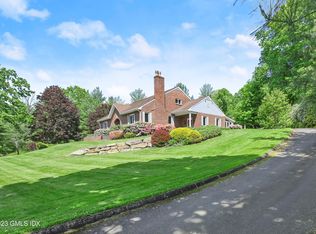Distinctive 5 BR, 5/2 BA Georgian Colonial on 2 lush acres on cul-de-sac in W. Mtn Estates w/curb appeal & views. Beautiful new HW flooring thru-out & freshly painted. Over 7,200 SF above ground. High end finishes thru-out include 10ft hand-painted ceilings, custom moldings, wainscoting, floor-to-ceiling windows & doors, & 5 fireplaces. Chef's dream kitchen w/coffered ceiling, fireplace, double islands, SS appliances, gas cooktop, double ovens, Subzero refrig, two dishwashers, ice maker, trash compactor, warming drawer, beverage refrigerator & butler's pantry w/Northland freezer. MBS w/jacuzzi, double rain showers, sitting room w/FP, wet bar, stereo system, skylights, & private balcony. Wired for technology w/whole-house generator, Lutron Light system, outdoor 24-hour video security system, video door system, Nortel phone system, lightning strike prevention system, surround sound, indoor/outdoor audio, hard wiring for home theater. Level & private backyard has irrigation system & is enclosed by 8-ft deer fencing. Two spacious bluestone patios & balcony adjoin the custom gunite pool & spa w/colored accent lighting & water slide. Oversized 4-car garage w/workbench, sink, storage system & closet. Foundation, septic & electric panel in place for second dwelling. Unfinished 3,000+ SF basement includes 10 ft ceilings, plumbing for a full BA, space for wine cellar, patio access & fireplace! HOA is active & family-friendly. Close to town, schools, shopping & NY border for commuting.
This property is off market, which means it's not currently listed for sale or rent on Zillow. This may be different from what's available on other websites or public sources.
