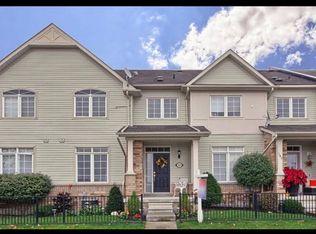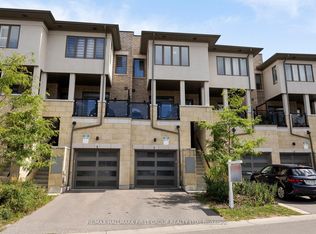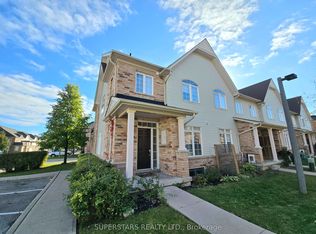Welcome Home. 12 Wicker Park Awaits Your Family in One of Whitby's Most Sought After Communities! This Charming Townhouse Boasts Cathedral Ceilings on the Main Floor and a Private Enclave as a Bedroom Overlooking The Heart of the Home. The Master Bedroom features a Soaker Tub, Stand Up Shower, Walk-in Closet and Study Nook! Enjoy your Spacious Kitchen with A Breakfast Bar and Tons of Natural Light. The Dining Room Walks Out onto your Oversized Private Balcony Perfect For Summer Barbeques and Outdoor Seating. Take Advantage of the Bedroom on the Main Floor as the Perfect Office Space. Step into the Inviting Living room, a Spacious and Bright area Perfect for Entertaining. The Ground floor Features a Bedroom with a 3-Piece Ensuite, A Family Room, and direct Access to your FULL 2-Car Garage. Use the Full Basement for Your Extra Storage Needs or Finish it for Extra Living Space! MINUTES to 401,407 and 412. Superior Schools, Shopping, Public Transit and Parks.
This property is off market, which means it's not currently listed for sale or rent on Zillow. This may be different from what's available on other websites or public sources.


