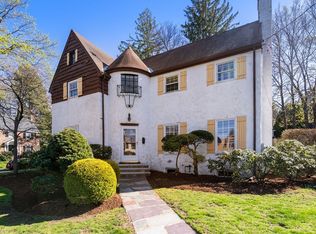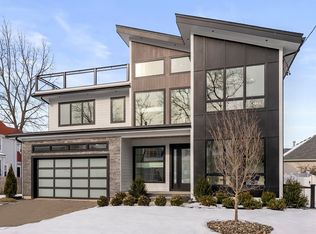Be prepared to fall in love with this magnificent Cape/Col showcasing a delightful fusion of charm, meticulous updates & impeccable modern style. From the moment you step into the welcoming foyer, you will feel at home. The generous floor plan boasts the perfect balance for elegant entertaining & comfortable family living. Highlighted by custom built ins throughout, 1st floor features gracious living & dining room, gourmet kitchen open to stunning family room with vaulted ceiling, gas fireplace & wall of windows. French doors open to beautiful patio, level/fenced yard & children's play area that are a wonderful extension of living space. The 2nd floor has 4 well appointed bedrooms including luxurious master suite with spa bath & two large walk in closets. Bonus 2 car attached garage, mudroom & first floor laundry. Spectacular home with a perfect blend of exceptional quality, design & exquisite detail plus superb Newton Center loc on quiet street, close to local schools & sports fields.
This property is off market, which means it's not currently listed for sale or rent on Zillow. This may be different from what's available on other websites or public sources.

