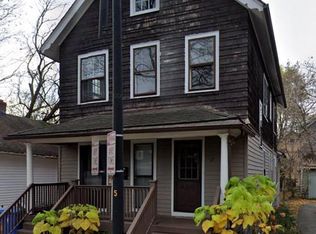STUNNER IN THE SOUTH WEDGE!!! This house has it all inside and out, and loaded with character and charm! Perfect location; quiet side street, yet a quick walk to your favorite bars, restaurants, and parks! Meticulously Maintained and All Updated!! Upon entering the home via your charming front porch, you are immediately welcomed by HIGH ceilings, beautiful hardwood floors, and HUGE windows that flood this home with ample natural light! Crown molding details throughout! The first floor has the 4th bedroom which is perfect for a home office! Through the massive formal dining room you enter the DREAM KITCHEN! Beautiful white cabinets, which a butcher block top island! Stainless steel appliances and solid surface counters! HUGE deep pantry in the kitchen, with an oversized powder room next to it. The bedrooms on the 2nd floor are spacious! The bathroom is entirely updated! ALL YOU NEED TO DO IS MOVE IN!!! Brand new AC ! FULLY FENCED BACK YARD, with a driveway and garage! Back deck is new per 2018. Tear off Roof, High Efficiency Furnace, & Windows are all new per 2010. New Security System. OPEN HOUSE SATURDAY 6/19 from 11:00am-12:30pm. Delayed Negotiations: All offers due Tues 6/22 @5pm
This property is off market, which means it's not currently listed for sale or rent on Zillow. This may be different from what's available on other websites or public sources.
