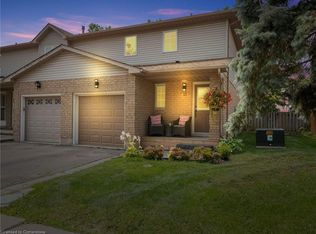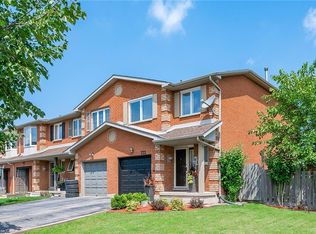Welcome To Your New Home. This Fabulous Updated 3 Bdrm Large In Size Around 1500 Sqft Townhome Is Conveniently Located, Walking To Shopping, Schools ,Parks & Offers: Laminate Wood Floors On Main Lvl With Crown Moulding & Updated Trims, Updated Eat In Kitchen With Quartz Countertop, Backsplash ,Ss Appliances, W/O To Private Patio, Recent New Wood Laminate Floors On Upper Lvl, Mbr Has W/I Closet, Recently Painted, Nicely Finished Open Concept Rec Room With Potlights, (2020) Furnace & More! Located, Close To Everything. Redhill Is Minutes Away. Fully Finished Basement With A Bathroom, Is Perfect For Guests Or Teenagers. Single Car Garage, Private Backyard. Very Low Monthly Condo Fee (Includes Grass Cutting And Snow Removal) Makes This Home Very Affordable. Must See.....
This property is off market, which means it's not currently listed for sale or rent on Zillow. This may be different from what's available on other websites or public sources.

