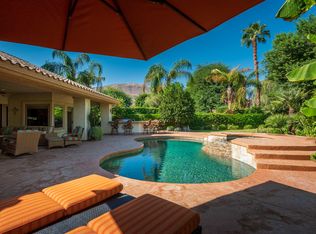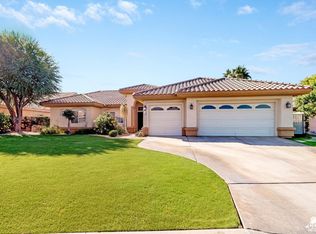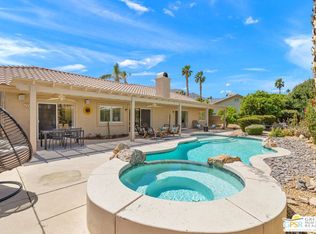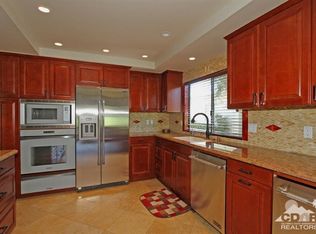EXCEPTIONAL Living! Check out this 4 bed, 3.5 bath hidden gem located on a large premier lot in White Sun Estates, a gated community of only 52 homes that is close to Rancho Las Palmas Country Club, The River at Rancho Mirage and El Paseo's shopping and restaurant row! This location is fantastic! Offering high ceilings, views and multiple entertaining areas inside and out, you will love the effortless flow between the living, dining, kitchen, and family room. Fabulous finishes and lots of light play well in the kitchen, too! Adjacent wet bar and fireplaces set the mood for easy-breezy living. A hallmark feature of the property is how the gardens and patios run the length of the home's backyard. Sitting areas surround the adjacent pool, spa, fire pit, and built-in barbecue. Definitely the kind of setting you'd see photographed for Sunset Magazine! Large Master Suite with expansive bath, spa tub, clerestory windows, huge walk-in closet, and slider to the patio. On the other side of the house is Junior Ensuite Two complete with a private bath that opens to the pool and spa. Bedrooms Three and Four offer easy access to a hallway bath. Additional powder bath, laundry room and three car garage. The furniture may be purchased outside escrow, too!
This property is off market, which means it's not currently listed for sale or rent on Zillow. This may be different from what's available on other websites or public sources.



