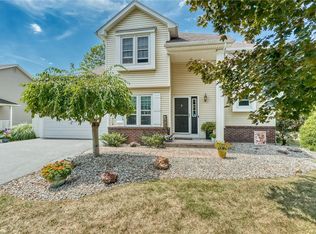Closed
$329,000
12 White Oak Bnd, Rochester, NY 14624
3beds
2,043sqft
Single Family Residence
Built in 1988
0.33 Acres Lot
$340,900 Zestimate®
$161/sqft
$2,987 Estimated rent
Home value
$340,900
$317,000 - $368,000
$2,987/mo
Zestimate® history
Loading...
Owner options
Explore your selling options
What's special
Welcome to 12 White Oak Bend—a spacious and well-maintained 4-bedroom, 2.5-bathroom single-family home nestled in a quiet, residential neighborhood in Chili. Designed for modern living, this home offers a versatile layout with generous living space throughout, making it ideal for anyone seeking room to grow, relax, and entertain!
The main floor features a bright and welcoming living room, a functional kitchen with ample cabinetry, and a dedicated dining area—perfect for both everyday meals and hosting guests. Upstairs, you'll find four comfortable bedrooms, including a primary suite with its own private full bathroom, plus an additional full bath that serves the remaining bedrooms.
Step outside to a large backyard—a blank canvas for gardening, play, or weekend barbecues. A two-car attached garage with EV charging capability offers secure parking and storage, while an additional parking pad off the driveway ensures added convenience for guests or multiple vehicles.
Located in a peaceful and well-connected community, this home provides easy access to shopping, dining, and major roadways, blending suburban tranquility with everyday convenience. Whether you're a first-time buyer or looking to upsize, 12 White Oak Bend is the perfect place to call home.
Property also listed for rent in the MLS: R1602138. Delayed showings and negotiations on file. All sales offers and rental applications to be reviewed May 12th, 2pm. Showings must be confirmed with agent through ShowingTime--please specify if you are seeking a rental or to purchase while booking.
Zillow last checked: 8 hours ago
Listing updated: August 01, 2025 at 10:32am
Listed by:
Corey Moran 607-341-1230,
Elysian Homes by Mark Siwiec and Associates
Bought with:
Jimmy Jovcevski, 10311207867
Jovcevski Properties Inc
Source: NYSAMLSs,MLS#: R1601649 Originating MLS: Rochester
Originating MLS: Rochester
Facts & features
Interior
Bedrooms & bathrooms
- Bedrooms: 3
- Bathrooms: 3
- Full bathrooms: 2
- 1/2 bathrooms: 1
- Main level bathrooms: 1
Heating
- Gas, Forced Air
Cooling
- Central Air
Appliances
- Included: Built-In Range, Built-In Oven, Dryer, Dishwasher, Electric Cooktop, Disposal, Gas Water Heater
- Laundry: In Basement
Features
- Breakfast Bar, Ceiling Fan(s), Entrance Foyer, Eat-in Kitchen, Separate/Formal Living Room, Pantry, Sliding Glass Door(s), Skylights, Bath in Primary Bedroom
- Flooring: Carpet, Hardwood, Tile, Varies
- Doors: Sliding Doors
- Windows: Skylight(s)
- Basement: Full,Partially Finished,Sump Pump
- Has fireplace: No
Interior area
- Total structure area: 2,043
- Total interior livable area: 2,043 sqft
Property
Parking
- Total spaces: 2
- Parking features: Attached, Garage
- Attached garage spaces: 2
Features
- Levels: Two
- Stories: 2
- Patio & porch: Deck
- Exterior features: Blacktop Driveway, Deck
Lot
- Size: 0.33 Acres
- Dimensions: 74 x 208
- Features: Irregular Lot, Residential Lot
Details
- Additional structures: Shed(s), Storage
- Parcel number: 2622001461200002008000
- Special conditions: Standard
Construction
Type & style
- Home type: SingleFamily
- Architectural style: Contemporary,Colonial
- Property subtype: Single Family Residence
Materials
- Brick, Composite Siding, Copper Plumbing
- Foundation: Block
- Roof: Asphalt,Shingle
Condition
- Resale
- Year built: 1988
Utilities & green energy
- Electric: Circuit Breakers
- Sewer: Connected
- Water: Connected, Public
- Utilities for property: Sewer Connected, Water Connected
Community & neighborhood
Location
- Region: Rochester
- Subdivision: Wellington Ph I-A
HOA & financial
HOA
- HOA fee: $300 annually
- Amenities included: None, Other, See Remarks
Other
Other facts
- Listing terms: Cash,Conventional,FHA,VA Loan
Price history
| Date | Event | Price |
|---|---|---|
| 7/31/2025 | Sold | $329,000+9.7%$161/sqft |
Source: | ||
| 5/15/2025 | Pending sale | $299,900$147/sqft |
Source: | ||
| 5/7/2025 | Listing removed | $3,000$1/sqft |
Source: NYSAMLSs #R1602138 Report a problem | ||
| 5/7/2025 | Listed for sale | $299,900-1.7%$147/sqft |
Source: | ||
| 5/1/2025 | Listed for rent | $3,000$1/sqft |
Source: NYSAMLSs #R1602138 Report a problem | ||
Public tax history
| Year | Property taxes | Tax assessment |
|---|---|---|
| 2024 | -- | $332,000 +34.6% |
| 2023 | -- | $246,600 +13% |
| 2022 | -- | $218,200 |
Find assessor info on the county website
Neighborhood: 14624
Nearby schools
GreatSchools rating
- 5/10Paul Road SchoolGrades: K-5Distance: 0.4 mi
- 5/10Gates Chili Middle SchoolGrades: 6-8Distance: 3.1 mi
- 4/10Gates Chili High SchoolGrades: 9-12Distance: 3.2 mi
Schools provided by the listing agent
- District: Gates Chili
Source: NYSAMLSs. This data may not be complete. We recommend contacting the local school district to confirm school assignments for this home.
