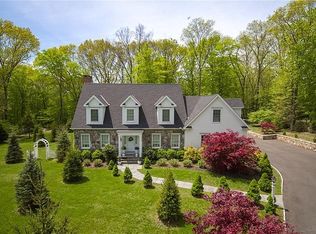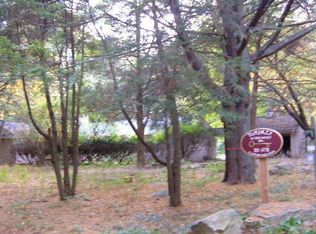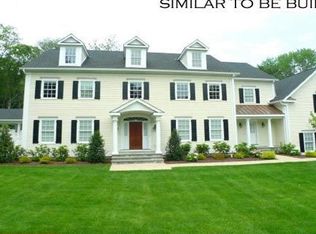Experience a world of refined sophistication and casual elegance in this stunning property that was designed with timeless perfection. This classic colonial is ideally sited on over 2 private, flat, well-manicured acres with stone walls, oversized 46'x22' pool & spa with safety covers, outdoor kitchen, covered patio with fireplace and room for a tennis court. Incredibly convenient, just 4 miles from both Weston's top rated schools and Westport's vibrant town amenities, the property is located in a beautiful lower Weston cul-de-sac. Outstanding craftsmanship, luxurious amenities and a thoughtful, well-proportioned floor plan are evident throughout. The home features soaring ceilings, artfully designed wide planked wood floors, an abundance of natural light, elegant marble master bath with steam shower, high-end kitchen appliances from Wolf, Subzero and Miele. For your peace of mind, a standby generator is ready to go should the need arise. Perfect for today's environment, there are spaces for everyone to work from home (two separate his and her offices), remote learn for school or enjoy family time together. Also the spacious finished lower level is equipped with a gym, 6th bedroom with full bath, media area and playroom. The ultimate destination for your new home in lower Fairfield County.
This property is off market, which means it's not currently listed for sale or rent on Zillow. This may be different from what's available on other websites or public sources.


