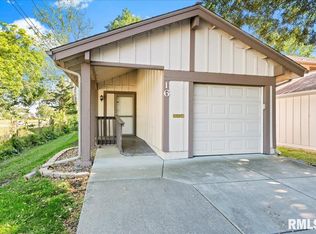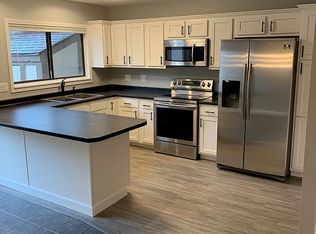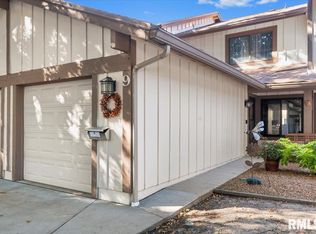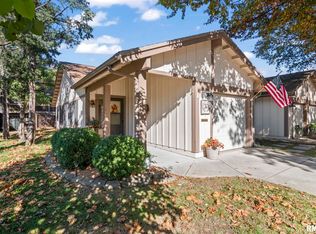Sold for $139,000 on 03/24/25
$139,000
12 Whisperglen Ln, Springfield, IL 62704
3beds
1,485sqft
Condominium, Townhouse, Residential
Built in 1974
-- sqft lot
$144,300 Zestimate®
$94/sqft
$1,709 Estimated rent
Home value
$144,300
$136,000 - $153,000
$1,709/mo
Zestimate® history
Loading...
Owner options
Explore your selling options
What's special
Beautiful 3 Bed, 2.5 Bath Condo In Desirable Fallingrook! This One Just Had A Major Facelift! Gorgeous New Flooring Throughout Both Levels! New Bathroom Vanities, Flooring, and Toilets. New Kitchen Countertops, Stainless Steel Dishwasher and Fridge Were Installed Last Year! Lots Of The Condo Has Been Freshly Painted With Updated Lighting. Take Full Advantage Of The Awesome Pool, Pond, Clubhouse, Playground, and All The Other Great Amenities Fallingbrook Has To Offer! Inspections Are Welcome But Seller Is Selling As-Is. Truly A Terrific Place To Live! Come Check This One Out Quickly!
Zillow last checked: 8 hours ago
Listing updated: April 05, 2025 at 01:02pm
Listed by:
Kevin Chrans Offc:217-787-7215,
RE/MAX Professionals
Bought with:
Jerry George, 475159363
The Real Estate Group, Inc.
Source: RMLS Alliance,MLS#: CA1034652 Originating MLS: Capital Area Association of Realtors
Originating MLS: Capital Area Association of Realtors

Facts & features
Interior
Bedrooms & bathrooms
- Bedrooms: 3
- Bathrooms: 3
- Full bathrooms: 2
- 1/2 bathrooms: 1
Bedroom 1
- Level: Upper
- Dimensions: 15ft 2in x 11ft 2in
Bedroom 2
- Level: Upper
- Dimensions: 15ft 5in x 11ft 1in
Bedroom 3
- Level: Upper
- Dimensions: 11ft 2in x 8ft 4in
Other
- Level: Main
Kitchen
- Level: Main
- Dimensions: 12ft 4in x 9ft 3in
Laundry
- Level: Main
Living room
- Level: Main
- Dimensions: 19ft 4in x 13ft 2in
Main level
- Area: 702
Upper level
- Area: 783
Heating
- Forced Air
Cooling
- Central Air
Appliances
- Included: Dishwasher, Disposal, Range, Refrigerator, Gas Water Heater
Features
- Basement: None
Interior area
- Total structure area: 1,485
- Total interior livable area: 1,485 sqft
Property
Parking
- Total spaces: 1
- Parking features: Attached
- Attached garage spaces: 1
- Details: Number Of Garage Remotes: 1
Features
- Stories: 2
- Pool features: In Ground
Lot
- Features: Level
Details
- Additional structures: Outbuilding
- Parcel number: 14310117006
Construction
Type & style
- Home type: Townhouse
- Property subtype: Condominium, Townhouse, Residential
Materials
- Block, Wood Siding
- Foundation: Concrete Perimeter, Slab
- Roof: Shingle
Condition
- New construction: No
- Year built: 1974
Utilities & green energy
- Sewer: Public Sewer
- Water: Public
Community & neighborhood
Location
- Region: Springfield
- Subdivision: Fallingbrook
HOA & financial
HOA
- Has HOA: Yes
- HOA fee: $329 monthly
- Services included: Clubhouse, Common Area Maintenance, Landscaping, Maintenance Grounds, Play Area, Pool, Snow Removal, Trash
Other
Other facts
- Road surface type: Paved
Price history
| Date | Event | Price |
|---|---|---|
| 3/24/2025 | Sold | $139,000+3%$94/sqft |
Source: | ||
| 3/3/2025 | Pending sale | $135,000$91/sqft |
Source: | ||
| 2/28/2025 | Listed for sale | $135,000+72%$91/sqft |
Source: | ||
| 3/5/2018 | Sold | $78,500+3.4%$53/sqft |
Source: | ||
| 1/29/2018 | Pending sale | $75,900$51/sqft |
Source: Coldwell Banker Honig-Bell #175856 | ||
Public tax history
| Year | Property taxes | Tax assessment |
|---|---|---|
| 2024 | $2,406 +4% | $28,644 +9.5% |
| 2023 | $2,313 +5.3% | $26,164 +6.7% |
| 2022 | $2,197 +3.4% | $24,514 +3.9% |
Find assessor info on the county website
Neighborhood: 62704
Nearby schools
GreatSchools rating
- 3/10Dubois Elementary SchoolGrades: K-5Distance: 1.8 mi
- 2/10U S Grant Middle SchoolGrades: 6-8Distance: 1.3 mi
- 7/10Springfield High SchoolGrades: 9-12Distance: 2.4 mi
Schools provided by the listing agent
- High: Springfield
Source: RMLS Alliance. This data may not be complete. We recommend contacting the local school district to confirm school assignments for this home.

Get pre-qualified for a loan
At Zillow Home Loans, we can pre-qualify you in as little as 5 minutes with no impact to your credit score.An equal housing lender. NMLS #10287.



