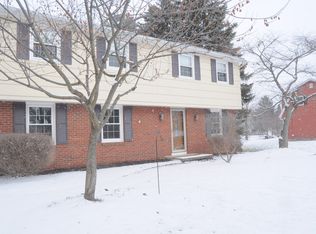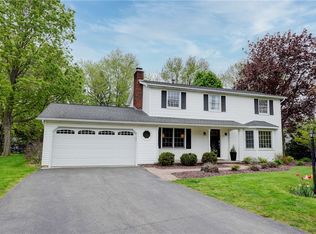Closed
$417,500
12 Whippletree Rd, Fairport, NY 14450
4beds
2,048sqft
Single Family Residence
Built in 1970
0.41 Acres Lot
$447,300 Zestimate®
$204/sqft
$2,992 Estimated rent
Home value
$447,300
$416,000 - $483,000
$2,992/mo
Zestimate® history
Loading...
Owner options
Explore your selling options
What's special
This charming home is a must see opportunity! Very well-maintained and lovingly cared for colonial has been owned by the same family for 54 years. This home is move in ready with 4 bedrooms and 2.5 baths. This well-kept home features spacious living areas, a modern kitchen, and a cozy atmosphere perfect for families. The full basement offers additional space. Step outside onto the deck or patio to relax and enjoy peace in your own backyard. Located just a short walk from Fellows Park, you can enjoy the convenience of nearby recreation and serene surroundings while still being close to local amenities. A truly rare opportunity to own a beloved home in a desirable neighborhood! Please leave 24 hours to review all offers.
Zillow last checked: 8 hours ago
Listing updated: November 08, 2024 at 08:43am
Listed by:
Tiffany A. Hilbert 585-729-0583,
Keller Williams Realty Greater Rochester
Bought with:
Tiffany A. Montgomery, 10401281052
Revolution Real Estate
Source: NYSAMLSs,MLS#: R1565151 Originating MLS: Rochester
Originating MLS: Rochester
Facts & features
Interior
Bedrooms & bathrooms
- Bedrooms: 4
- Bathrooms: 3
- Full bathrooms: 2
- 1/2 bathrooms: 1
- Main level bathrooms: 1
Bedroom 1
- Level: Second
Bedroom 1
- Level: Second
Bedroom 2
- Level: Second
Bedroom 2
- Level: Second
Bedroom 3
- Level: Second
Bedroom 3
- Level: Second
Bedroom 4
- Level: Second
Bedroom 4
- Level: Second
Basement
- Level: Basement
Basement
- Level: Basement
Dining room
- Level: First
Dining room
- Level: First
Family room
- Level: First
Family room
- Level: First
Living room
- Level: First
Living room
- Level: First
Heating
- Gas
Cooling
- Central Air
Appliances
- Included: Dryer, Dishwasher, Electric Cooktop, Disposal, Gas Water Heater, Microwave, Refrigerator, Washer
- Laundry: In Basement
Features
- Breakfast Bar, Solid Surface Counters, Programmable Thermostat
- Flooring: Hardwood, Tile, Varies
- Windows: Skylight(s)
- Basement: Full,Sump Pump
- Number of fireplaces: 1
Interior area
- Total structure area: 2,048
- Total interior livable area: 2,048 sqft
Property
Parking
- Total spaces: 2
- Parking features: Attached, Electricity, Garage
- Attached garage spaces: 2
Features
- Levels: Two
- Stories: 2
- Patio & porch: Deck, Patio
- Exterior features: Blacktop Driveway, Deck, Patio
Lot
- Size: 0.41 Acres
- Dimensions: 90 x 201
- Features: Rectangular, Rectangular Lot, Residential Lot
Details
- Parcel number: 2644891401800002041000
- Special conditions: Standard
Construction
Type & style
- Home type: SingleFamily
- Architectural style: Colonial
- Property subtype: Single Family Residence
Materials
- Vinyl Siding
- Foundation: Block
- Roof: Asphalt
Condition
- Resale
- Year built: 1970
Utilities & green energy
- Sewer: Connected
- Water: Connected, Public
- Utilities for property: Cable Available, High Speed Internet Available, Sewer Connected, Water Connected
Community & neighborhood
Location
- Region: Fairport
- Subdivision: Whitney Farms 02 Sec 03
Other
Other facts
- Listing terms: Cash,Conventional,FHA
Price history
| Date | Event | Price |
|---|---|---|
| 11/6/2024 | Sold | $417,500+28.5%$204/sqft |
Source: | ||
| 9/27/2024 | Pending sale | $324,900$159/sqft |
Source: | ||
| 9/25/2024 | Contingent | $324,900$159/sqft |
Source: | ||
| 9/17/2024 | Listed for sale | $324,900$159/sqft |
Source: | ||
Public tax history
| Year | Property taxes | Tax assessment |
|---|---|---|
| 2024 | -- | $202,400 |
| 2023 | -- | $202,400 |
| 2022 | -- | $202,400 |
Find assessor info on the county website
Neighborhood: 14450
Nearby schools
GreatSchools rating
- 9/10Northside SchoolGrades: 3-5Distance: 1.1 mi
- 8/10Johanna Perrin Middle SchoolGrades: 6-8Distance: 1.7 mi
- NAMinerva Deland SchoolGrades: 9Distance: 1.9 mi
Schools provided by the listing agent
- District: Fairport
Source: NYSAMLSs. This data may not be complete. We recommend contacting the local school district to confirm school assignments for this home.

